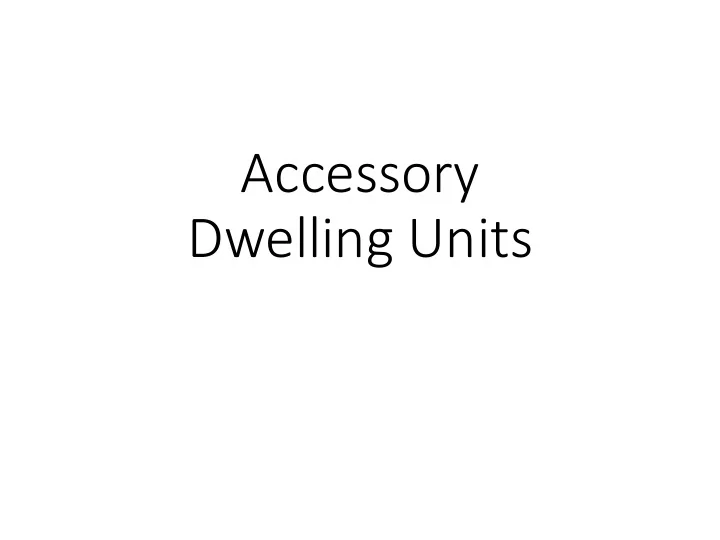

Accessory Dwelling Units
Outline • What is an ADU? • Recent State Legislation • Development Standards • Hillside Overlay • Parking Scenarios • Information Resources • Q & A
What is an ADU? • An ADU is a secondary dwelling unit with complete independent living facilities for one or more persons • Generally takes three forms: a) New Detached b) New Attached c) Repurposed Existing Space (Conversion)
Recent State Legislation • SB 1069, AB 2299, and AB 2406 (2016) 1. Accessory Dwelling Units 2. Base ADU Development Standards 3. Compliance by Existing Second Unit Ordinances 4. Parking Exemptions 5. Ministerial Review Process 6. Junior ADU (Optional) • SB 229 and AB 494 (2017) Reduced parking requirement even further for ADUs
ADU Development Standards • Residentially zone property • Single-family residence on property • Comply with the R-1 Zone development standards • Compatible with primary residence • Owner occupancy • Covenant restriction a) Not be sold, or title transferred separate from the property; b) Not be used as a short term vacation rental; and c) Not be rented for lease periods less than thirty (30) days
ADU Maximum Floor Area • New Detached 1,200 sq. ft. • New Attached 1,200 sq. ft. or 50% of the primary residence, whichever is less • Repurposed Existing No limit (Conversion)
ADU Minimum Floor Area • Efficiency Unit 220 sq. ft. • Studio 450 sq. ft. • One-bedroom 700 sq. ft. • Two-bedroom 900 sq. ft. • Three-bedroom 1,200 sq. ft.
ADU Setbacks • New Detached a) 5 ft. setback to interior and rear property line b) 10 ft. setback to exterior side property line (corner lot) c) 6 ft. setback from primary residence • New Attached Comply with R-1 Zone development standards • Repurposed Existing (Conversion) Not applicable (maintain existing setbacks)
ADU Building Height Limit • New Detached and New Attached One-story 18 ft. Two-story 27 ft. • Repurposed Existing (Conversion) Not applicable (maintain existing building height)
ADU Parking • Two (2) parking spaces required for primary residence in a two-car garage, unless said garage is converted into an ADU. Only then parking allowed in side-by-side or tandem arrangement on driveway. • One (1) parking space required for ADU, unless: a) Property located within a half mile from public transit b) Property located within a historic district c) ADU is part of the existing primary residence (conversion) d) Property located within an area where on-street parking permits are required, but not offered to ADU occupant e) Property located within one block of a car share area
Hillside Overlay • ADUs resulting from proposed expanded or new square footage are not allowed • ADUs created from converting existing permitted square footage are allowed • Review must be Ministerial, no “Neighbor Sign - off”
Hillside Overlay
Parking Scenario 1 Converting Existing Living Area Existing SF converted to an ADU Required Parking for Primary Residence No parking required for ADU
Parking Scenario 2 Converting Garage Existing SF converted to an ADU Required Parking for Primary Residence Required Parking for ADU (If exceptions are not met)
Parking Scenario 3 Converting Garage with ADU Addition 6 ’ min. 5’ min. 5’ min. Existing SF converted to an ADU New SF for an ADU Required Parking for Primary Residence Required Parking for ADU (If exceptions are not met)
Parking Scenario 4 Adding 2-Story ADU above Garage 5’ min. 6 ’ min. 5’ min. Existing SF converted to an ADU New SF for an ADU Required Parking for Primary Residence (within existing Garage) Required Parking for ADU (If exceptions are not met)
Resources • City Webpage ADU Development Standards Overview • California Department of Housing and Community Development ADU Memorandum
Questions? Planning Division (310) 618-5990 One-Stop Permit Center 3031 Torrance Blvd. 7:30 a.m. to 5:30 p.m. Monday – Friday (Closed Alternate Fridays)
Recommend
More recommend