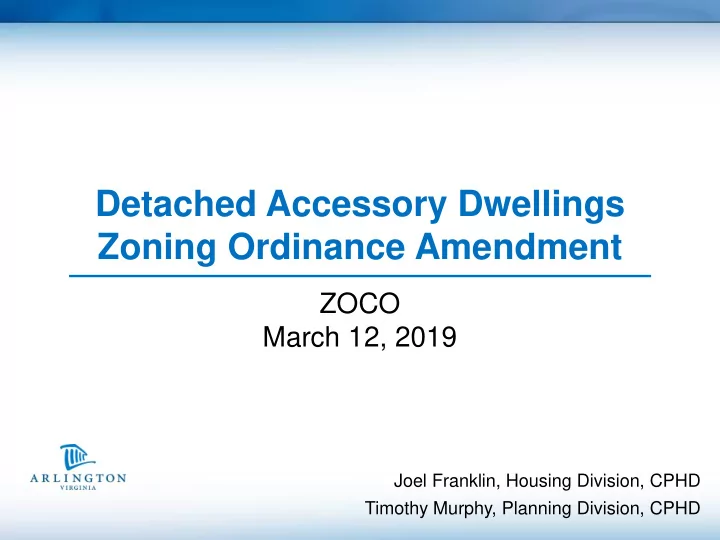

Detached Accessory Dwellings Zoning Ordinance Amendment ZOCO March 12, 2019 Joel Franklin, Housing Division, CPHD Timothy Murphy, Planning Division, CPHD
Background • July 2008 – County Board first adopted standards for accessory dwellings • Sept. 2015 – Affordable Housing Master Plan recommended comprehensive review of the standards • Nov. 2017 – County Board adopted updated standards for increased flexibility – Staff recommended detached accessory dwellings and proposed a one-foot side and rear setback – Board directed County Manager and staff to return with setback options for new detached accessory dwellings 2
Background Today, two ways to establish an accessory dwelling: • Accessory dwelling within/attached to main dwelling • Conversion of an existing accessory building established before Nov. 27, 2017 (i.e. 2017 date of adoption) Construction of new detached accessory dwellings established after Nov. 27, 2017 is not currently permitted 3
Background Other Standards for Detached Accessory Dwellings: Smaller of: Maximum accessory • 1½ stories building height • 25 feet • Maximum accessory R-5 and R-6 districts: 560 sf • building footprint All other R districts: 650 sf Maximum of 35% of the combined floor Maximum size area of the main and accessory dwelling, up to maximum of 750 sf 4
Analysis 1 ft. / 5 ft. / 10 ft. side/rear setback options • Conducted additional research on setbacks for detached accessory dwellings in other jurisdictions • Generated spatial analysis for each option • Considered effects of each option • Refined three-dimensional modeling for each option 5
Analysis • Considerations: – Building Code – Resident of accessory dwelling – Neighbor adjacent to accessory dwelling – Accessory dwelling property owner – Constructability – Site planning and design – Administration – Potential supply of accessory dwellings 6
1 ft. Setback Option (R-5 and R-6 districts) 7 7 This 1 ft. Setback scenario applies to R-5 and R-6 zoned lots. Features include: 560 sf max. footprint, 750 sf max. unit size, 1½ stories / 25 ft. max. building height, and 8 ft. min. separation between accessory dwelling and main dwelling. On larger lots in other R districts, the max. footprint is increased to 650 sf.
5 ft. Setback Option (R-5 and R-6 districts) 8 8 This 5 ft. Setback scenario applies to R-5 and R-6 zoned lots. Features include: 560 sf max. footprint, 750 sf max. unit size, 1½ stories / 25 ft. max. building height, and 8 ft. min. separation between accessory dwelling and main dwelling. On larger lots in other R districts, the max. footprint is increased to 650 sf.
10 ft. Setback Option (R-5 and R-6 districts) 9 9 This 10 ft. Setback scenario applies to R-5 and R-6 zoned lots. Features include: 560 sf max. footprint, 750 sf max. unit size, 1½ stories / 25 ft. max. building height, and 8 ft. min. separation between accessory dwelling and main dwelling. On larger lots in other R districts, the max. footprint is increased to 650 sf.
1 ft. Setback Option (other R districts) 10 10 This 1 ft. Setback scenario applies to all other R district zoned lots, excluding R-5 and R-6 districts. Features include: 650 sf max. footprint, 750 sf max. unit size, 1½ stories / 25 ft. max. building height, and 8 ft. min. separation between accessory dwelling and main dwelling.
5 ft. Setback Option (other R districts) 11 11 This 5 ft. Setback scenario applies to all other R district zoned lots, excluding R-5 and R-6 districts. Features include: 650 sf max. footprint, 750 sf max. unit size, 1½ stories / 25 ft. max. building height, and 8 ft. min. separation between accessory dwelling and main dwelling.
10 ft. Setback Option (other R districts) 12 12 This 10 ft. Setback scenario applies to all other R district zoned lots, excluding R-5 and R-6 districts. Features include: 650 sf max. footprint, 750 sf max. unit size, 1½ stories / 25 ft. max. building height, and 8 ft. min. separation between accessory dwelling and main dwelling.
Setback Recommendation 5 ft. side/rear setback option • Balances design flexibility, privacy/separation concerns, and County housing goals – No building code limitations on windows/openings; no fire rating requirements – Increased separation between accessory dwelling and neighboring property – AHMP Goal 1: Arlington County shall have an adequate supply of housing available to meet community needs. • AHMP Objective 1.1.10: Explore flexibility in housing types and residential uses in single-family neighborhoods • Common setback standard in other jurisdictions 13
Proposed Zoning Ordinance Amendment • Would permit accessory dwellings in detached accessory buildings approved after 2019 date of adoption – Building must meet 5 ft. side and rear setbacks • Would permit accessory buildings built prior to the 2019 date of adoption to be vertically added to in order to convert to an accessory dwelling – Currently, standards limit conversions to interior alterations • Change 2017 date of adoption to 2019 date of adoption 14
Additional Clarifying Technical Changes • Building footprint • Article 16 | Nonconforming accessory buildings – Would allow for additions and expansions to nonconforming accessory buildings, as long as addition/expansion complies with current applicable standards – Clarifies intent of additions allowed over an existing one-family or two-family dwelling encroaching on a required setback or yard area 15
Community Engagement • Community Open House held March 5 – Approximately 40 people attended and provided input • Online Feedback Form – Online comment form live from March 5 to March 15 – Received 79 responses in first week 16
Anticipated Schedule • March 27: Accessory Dwelling Working Group • March 28: Urban Forestry Commission • April 15: Commission on Aging • April 23: County Board Request to Advertise • May 6: Planning Commission • May 9: Housing Commission • May 18: County Board final consideration 17
Recommend
More recommend