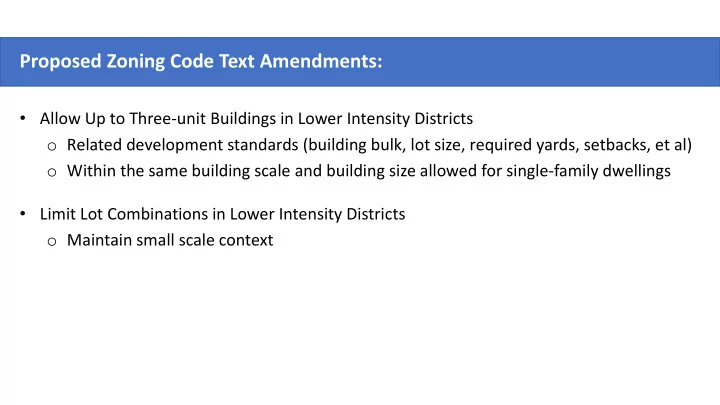

Proposed Zoning Code Text Amendments: • Allow Up to Three-unit Buildings in Lower Intensity Districts o Related development standards (building bulk, lot size, required yards, setbacks, et al) o Within the same building scale and building size allowed for single-family dwellings • Limit Lot Combinations in Lower Intensity Districts o Maintain small scale context
Policy 1: Access to Housing: Increase the supply of housing and its diversity of location and types. Applicable action steps d. In neighborhood interiors that contain a mix of housing types from single family homes to apartments, allow new housing within that existing range. e. In neighborhood interiors farthest from downtown that today contain primarily single-family homes, achieve greater housing supply and diversity by allowing small- scale residential structures with up to three dwelling units on an individual lot.
Policy #1 supports the following Goals: 1. Eliminate disparities: In 2040, Minneapolis will see all communities fully thrive regardless of race, ethnicity, gender, country of origin, religion, or zip code having eliminated deep- rooted disparities in wealth, opportunity, housing, safety, and health. 2. More residents and jobs: In 2040, Minneapolis will have more residents and jobs, and all people will equitably benefit from that growth. 3. Affordable and accessible housing: In 2040, all Minneapolis residents will be able to afford and access quality housing throughout the city. 9. Complete neighborhoods: In 2040, all Minneapolis residents will have access to employment, retail services, healthy food, parks, and other daily needs via walking, biking, and public transit.
Currently Allowed R1 R1A R2 R2B R3 Single-family X X X X X dwelling Duplex X X X 3 or more X units Allowed with the Adoption of the Amendment R1 R1A R2 R2B R3 Single-family X X X X X dwelling Duplex X X X X X Triplex X X X X X 4 or more X units
To maintain small-scale building size: • Same height, FAR, lot size, lot coverage, impervious surface and yard requirements that apply to single-family dwellings will apply to duplexes and triplexes in R1-R2B districts • Limiting lot combinations: District Minimum Lot Size Proposed Maximum New dwelling on combined lots Required R1 6,000 sq. ft. 9,000 sq. ft. R1A 5,000 sq. ft. 7,500 sq. ft. R2 6,000 sq. ft. 9,000 sq. ft. R2B 5,000 sq. ft. 7,500 sq. ft. R3 5,000 sq. ft. 7,500 sq. ft. R4 5,000 sq. ft. 7,500 sq. ft. OR1 5,000 sq. ft. 7,500 sq. ft. o Maximum variance of 30% will apply
Measuring Results and Reporting Back Development Services • Working through the details for an evaluation framework • Updates will be provided at a future CPC Committee of the Whole meeting Long Range Planning • Ongoing measurement and evaluation progress on all comp plan goals, with a focus on some of the key policies • Working through the details, but all reporting will be available through dashboards at minneapolis2040.com • CPC and Council will be updated regularly as directed by Council
Recommend
More recommend