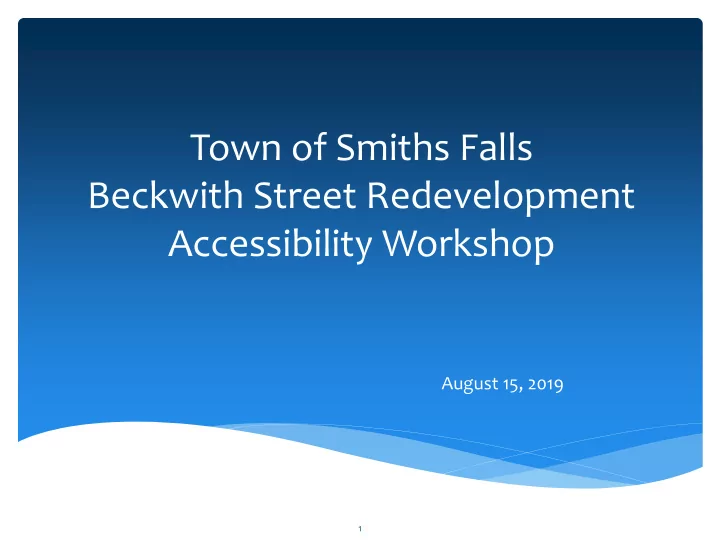

Town of Smiths Falls Beckwith Street Redevelopment Accessibility Workshop August 15, 2019 1
Agenda Review of provincial and municipal policy and standards (applying to off-street and on-street situations) General discussion of accessibility considerations in downtown Smiths Falls (and other communities) Review of the Council Approved Beckwith Street Redevelopment Plan vis a vis accessibility Specific discussion on opportunities to improve accessibility along Beckwith Street (specific locations, priorities, potential design modifications) 2
Part A: Policy, Regulation and Guidelines Review 3
Provincial Policy Accessibility for Ontarians with Disabilities Act, 2005 (AODA) Standards established in O.Reg. 191/11: Integrated Accessibility Standards Does not provide specific guidance for on-street parking design 4
Provincial Regulation 5
Smith’s Falls Official Plan Transportation Vision 6
BY LAW NO. 8280-2010 BY-LAW TO ADOPT AN ACCESSIBILITY STANDARDS FOR CUSTOMER SERVICE POLICY FOR THE CORPORATION OF THE TOWN OF SMITHS FALLS STATEMENT: The Town of Smiths Falls shall use reasonable efforts to ensure that its policies, practices and procedures are consistent with the following principles; The goods or services will be provided in a manner that respects the dignity and independence of persons with disabilities. The provision of goods or services to persons with disabilities, and others, will be integrated unless an alternate measure is necessary, whether temporarily or on a permanent basis, to enable a person with a disability to obtain, use or benefit from the goods or services. Persons with disabilities will be given an opportunity equal to that given to others to obtain, use and benefit from the goods or services. 7
Accessible Design Considerations Accessible Parking Signage Pavement Markings Clear Travel Width Grades Curb Depressions Etc Source: City of Ottawa 8
Off-Street Parking Space Types 1.5m 1.5m Type A Type B Van accessible Standard space Designed for side ramp All other uses deployment 3.9m wide including 4.9m wide including 1.5m 1.5m aisle aisle 9
The Illustrated Technical Guide to the Accessibility Standard for the Design of Public Spaces, GAATES, 2014 “Access aisles: Consider providing access aisles at least 1500 mm wide next to accessible on-street accessible parking spaces to facilitate safe transfers for people who use 1.5m Sidewalk mobility aids. Wider access aisles will better accommodate vans with mechanical lifts. Also consider that the person using the mobility aid may be the driver. Curb ramps: Consider a curb ramp to allow people who use mobility aids to safely move from the road to the adjacent sidewalk. Locate curb ramps so that people who use mobility aids do not have to travel along a vehicle roadway from the parked vehicle to the curb ramp.” https://gaates.org/DOPS/default.php 10
FHWA Recommended Parking Arrangement With Cycle Tracks 3.9m lateral 3.9 m width, including 1.5m passenger- side access aisle 7.5 m 7.5m length https://www.fhwa.dot.gov/environment/bicy cle_pedestrian/publications/separated_bike lane_pdg/separatedbikelane_pdg.pdf 11
Part B: Accessibility Considerations for Parking Spaces (Various Vehicle Types) 12
Various Vehicle Types 13
Various Vehicle Types 14
Various Vehicle Types 15
Various Vehicle Types 16
Various Vehicle Types 17
Side Ramp Loading Total Clear Width of 3.9m required to meet FHWA guidelines for on-street parking spaces, including 1.5m passenger-side access aisle 18
Rear Ramp Loading Total clear length required is 7.5m to meet FHWA guidelines for on-street parking spaces 19
Device Loading 20
Part C: Beckwith Street Today 21
Designated Spaces Near Intersections Curb depression at front of space, can be obstructed by the parked vehicle Mobility device users may have to travel to nearest intersection corner to use a ramp 22
Not All Designated Spaces are Accessible No access aisle Other spaces have no clearance on sides No space for ramp deployment 23
Beckwith Street - Rear Ramp Deployment? In all cases, rear-ramp deployment requires users of mobility devices to unload into the traffic lane 7.5m Angled Parking not a required for unloading recommended solution for rear ramp accessible vehicles … 7.5m cannot be accommodated 24
Accessible Space Count - Existing Russell to Chambers (Phase 1) 6 designated spaces Of which 4 are accessible (side ramp only) 25
Part D: Proposed Design 26
Crosswalk Sidewalk Sidewalk Cycle Track Cycle Track Crosswalk Crosswalk Cycle Track Cycle Track Sidewalk Sidewalk Crosswalk 27
Proposed Designated Accessible Spaces Designated spaces ensure sufficient space for rear-ramp deployment (7.5m+ provided) Side ramp deployment also accommodated (3.9m+ provided) Provides for 1.5m+ passenger-side access space Provide full functionality of AODA Type ‘A’ spaces 6 designated spaces will be provided in the Russell to William segment (Phase 1) 28
Cyclist and Pedestrian Interaction Cyclists must yield to all pedestrians crossing the cycletrack, including accessible ramp users Positive guidance can be added through signage at the start of parking bays 29
Proposed Continuous Access Ramp Continuous access ramp along length of parking spaces Meets AODA slope requirements for curb ramps High contrast between black asphalt cycle track and light grey concrete ramp 30
Part E: Experiences from Other Areas 31
Experiences from Other Areas NACTO Urban Street Design Guide 32
Experiences from Other Areas Main Street, Ottawa 33
Experiences from Other Areas Churchill Avenue, Ottawa 34
Experiences from Other Areas Sherbourne Street, Toronto 35
Experiences from Other Areas Bloor Street West, Toronto 36
Experiences from Other Areas Missoula, Montana 37
Experiences from Other Areas Western Avenue, Boston Award winning facilities 38
Experiences from Other Areas Cambridge, Mass. 39
Discussion 40
Recommend
More recommend