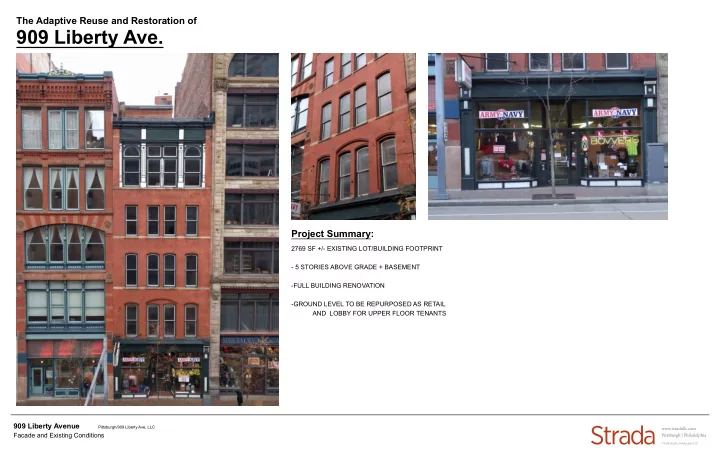

The Adaptive Reuse and Restoration of 909 Liberty Ave. Project Summary: 2769 SF +/- EXISTING LOT/BUILDING FOOTPRINT - 5 STORIES ABOVE GRADE + BASEMENT -FULL BUILDING RENOVATION -GROUND LEVEL TO BE REPURPOSED AS RETAIL AND LOBBY FOR UPPER FLOOR TENANTS 909 Liberty Avenue Pittsburgh/909 Liberty Ave, LLC Facade and Existing Conditions
Historical Photos: Western Auto Supply - 1924 Western Auto Supply - 1929 Western Auto Supply - 1936 Exterior Restoration Summary: - This building was originally "Western Auto Supply Co. - Existing brick and wood trim were repainted with funding from the "Paris to Pittsburgh" program Broadway Outdoor Army & Navy Store - 2009 Army & Navy Store - 2018 909 Liberty Avenue Pittsburgh/909 Liberty Ave, LLC Historical Photograph and Information
Exterior Restoration Summary: - Replacement of existing windows on upper floors to meet historical guidelines. - Facade recently painted and restored in 2015. - Modification of storefront for double entrance to accommodate proposed, mixed use program. Existing Conditions Proposed Conditions Liberty Ave. Liberty Ave. Elevation Elevation 1/8" = 1'-0" 1/8" = 1'-0" 909 Liberty Avenue Pittsburgh/909 Liberty Ave, LLC Facade Elevation
Street Name Exchange Way Current Tenant: Army & Navy - Retail Access: Owner, Loading Area 909 Liberty Avenue Pittsburgh/909 Liberty Ave, LLC Rear Facade Photo
Dashed line indicates existing fire escape to be removed. Exterior Restoration Summary: - Existing windows to be replaced with new windows that meet historic guidelines and sight lines. - Facade cleaning - Removal of fire escape - New service and egress doors Painted brick Modify existing window opening to accommodate new egress door New service door in existing opening Existing Conditions Proposed Conditions Exchange Way Exchange Way Elevation Elevation 1/8" = 1'-0" 1/8" = 1'-0" 909 Liberty Avenue Pittsburgh/909 Liberty Ave, LLC Rear Elevation
Typical Interior View, Floors 2-5 Typical Existing Exit Stair, Typical 909 Liberty Avenue Pittsburgh/909 Liberty Ave, LLC Existing Conditions February 19, 2019
Entry Corridor New door in extended Exit Passageway 101 masonry opening 102 A: 232 sq ft A: 259 sq ft DOWN Exit Stair 2-hour rated GWB Wood floor infill 2-hour rated GWB Non-rated GWB Elevator ST-1 construction at to match existing column wrap, typ. construction at A: 179 sq ft 4000# exit passageway at former stairwell at all columns. entry corridor A: 68 sq ft UP Wood floor infill New aluminum storefront to match existing and entry doors at former elevator 8" CMU stair and elevator shaft enclosures - continuous Retail Tenant to Basement level. 100 A: 1,736 sq ft First Plan - Core & Shell SCALE: 1/8" = 1'-0" 909 Liberty Avenue Pittsburgh/909 Liberty Ave, LLC First Floor Plan
(4) new aluminum (4) new aluminum double-hung windows double-hung windows at north elevation at south elevation DOWN Exit Stair 2-hour rated GWB GWB shaft - size to GWB shaft - size to Elevator ST-1 column wrap, typ. be coordinated w/ be coordinated w/ 4000# A: 179 sq ft at all columns. MEP engineer MEP engineer A: 68 sq ft UP 8" CMU stair and elevator shaft enclosures - continuous to Basement level. Second & Third Floor Plan - Core & Shell SCALE: 1/8" = 1'-0" 909 Liberty Avenue Pittsburgh/909 Liberty Ave, LLC Second & Third Floor Plan
(4) new aluminum (4) new aluminum double-hung windows double-hung windows at north elevation at south elevation Wood floor infill to match existing DOWN at former stairwell Exit Stair GWB shaft - size to GWB shaft - size to Elevator ST-1 be coordinated w/ be coordinated w/ 4000# A: 179 sq ft MEP engineer MEP engineer A: 68 sq ft UP Wood floor infill to match existing at former elevator 8" CMU stair and elevator shaft enclosures - continuous to Basement level. Fourth & Fifth Floor Plan - Core & Shell SCALE: 1/8" = 1'-0" 909 Liberty Avenue Pittsburgh/909 Liberty Ave, LLC Roof Plan
Wood roof structure infill to match existing at former skylight DOWN New skylight - 3'-0" x 12'-0" Existing elevator overrun to remain 8" CMU stair enclosures - continuous to Basement level. New skylight - 3'-0" x 12'-0" Fourth & Fifth Floor Plan - Core & Shell Roof Plan - Core & Shell SCALE: 1/8" = 1'-0" 909 Liberty Avenue Pittsburgh/909 Liberty Ave, LLC Fourth & Fifth Floor Plan
Proposed Storefront Entryway Apartments and Office Space Minuteman Press 945 Liberty Ave. 905 Liberty Ave. Proposed Storefront Entryway 909 Liberty Ave. Pittsburgh Cultural Trust Arcade Comedy Theater 803 Liberty Ave. 943 Liberty Ave. 909 Liberty Avenue Pittsburgh/909 Liberty Ave, LLC Historic Precedent for Storefront
Exterior detail to be preserved Exterior detail to be preserved Exterior detail to replicate existing edge details 3'-6" 3'-6" Window glass to be replaced 4" Exterior detail to be preserved 1'-4" and replicated New door and opening " 5 - ' 7 7'-0" Exterior detail to be preserved 1'-3" Enlarged Elevation Liberty Ave. 1'-8" 2'-11 3/4" 1'-7" 2'-0" 9'-1 3/4" 2'-0" 1'-7" 3'-5" 1'-8" Elevation 1/2" = 1'-0" New door and opening New storefront windows to align with existing Base detail to replicate original facade 909 Liberty Avenue Pittsburgh/909 Liberty Ave, LLC Enlarged Proposed Elevation
Recommend
More recommend