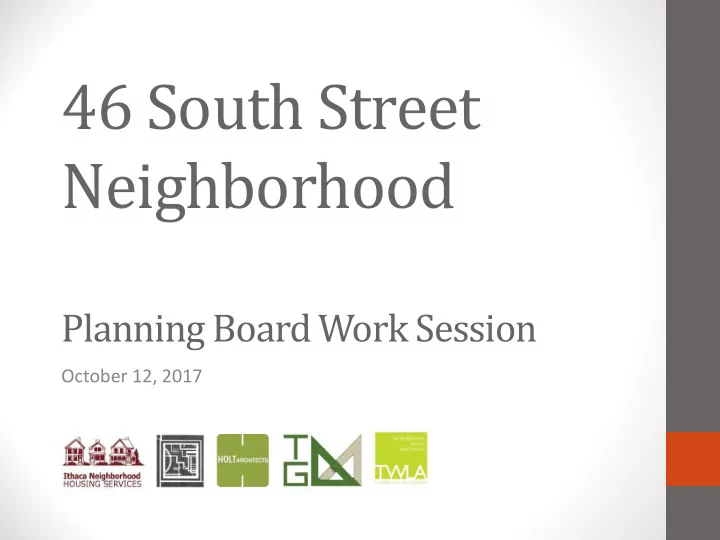

46 South Street Neighborhood Planning Board Work Session October 12, 2017
Context Plan Hamilton Square Neighborhood www.southstreetproject.org
Project Description • The Project will be developed on a 19 acre parcel of property located at 46 South Street in the Village of Trumansburg, New York. • Residential/mixed-use project resulting in 14 market rate for- sale homes, 11 affordable for-sale homes, 47 rental units and a 4,500 square foot nursery school to be operated by the Trumansburg Community Nursery School – a 501c3 non-profit organization.
August 24 th Site Plan Concept Hamilton Square Neighborhood www.southstreetproject.org
Concerns Addressed August 24 th Site Plan New Proposed Site Plan 1. Have we considered clustering? 1. Clusters dwelling units, decreases buildings from 29 to 19. Creation of pocket neighborhood nodes. Maintains density allowances and allows for greater variety of housing types and appearances. 2. Amount of site disturbance and 2. Decrease percentage of site disturbance impervious surfaces by nearly 20% by changing road design and decreasing buildings. Decrease in public road of roughly 200 linear feet and fewer driveways, which should decrease run-off and improve drainage. 3. Concerns about traffic and road 3. Replaces original South St vehicle connection to South Street that entrance with a pedestrian path. Two new necessitated the removal of several site plan concepts: one with all vehicle mature trees. traffic entering/exiting onto Pennsylvania with an auxiliary fire access lane through utility easement; one that includes a private drive through the easement.
Concerns Addressed, continued August 24 th Site Plan New Proposed Site Plan 4. Buffering for neighboring properties 4. Pulls buildings closer to core of site, resulting in deeper backyards and more trees retained. With elimination of original South St entrance, this plan retains up to 40 mature trees, an increase of 21. Long- term planting strategy will create forested environment along those site edges which are mostly brush now. 5. Site design too orthogonal or “urban” 5. Replaces linear public & private drives with meandering or curved roadways. Creates more unique site plan with a larger, more meaningful natural area at the southern edge. 6. Stormwater management strategy not 6. Refined to enhance the natural creative appearance & serve as a passive recreation amenity with the possible creation of new wetlands.
Proposed Site Plan Concept A www.southstreetproject.org
Proposed Site Plan Concept B www.southstreetproject.org
Dwelling Unit Info
Existing Trumansburg Multifamily Juniper Manor II, 20 units www.southstreetproject.org
Existing Trumansburg Multifamily Juniper Manor I, 40 units www.southstreetproject.org
Existing Trumansburg Multifamily Context image of size of Juniper Manor I and II and proximity to neighboring homes. Density of 60 units www.southstreetproject.org
Existing Trumansburg Multifamily Multifamily rental, Main Street www.southstreetproject.org
Existing Trumansburg Multifamily Multifamily rental, Parkside Vista www.southstreetproject.org
Trumansburg Buildings of Similar Size as Proposed Multifamily Juniper Hill Bed and Breakfast www.southstreetproject.org
Trumansburg Buildings of Similar Size as Proposed Multifamily Mixed Use Building, Main Street www.southstreetproject.org
Trumansburg Buildings of Similar Size as Proposed Multifamily Multifamily rental, Main Street www.southstreetproject.org
Precedent Images, Multifamily 2 Story Multifamily www.southstreetproject.org
Precedent Images, Multifamily 2 Story Multifamily www.southstreetproject.org
Precedent Images, Multifamily 2 Story Multifamily www.southstreetproject.org
Precedent Images, Townhomes www.southstreetproject.org
Precedent Images, Pocket Neighborhood Housing Clusters www.southstreetproject.org
Precedent Image, Deep Front Yard Setback www.southstreetproject.org
Questions and Comments
Recommend
More recommend