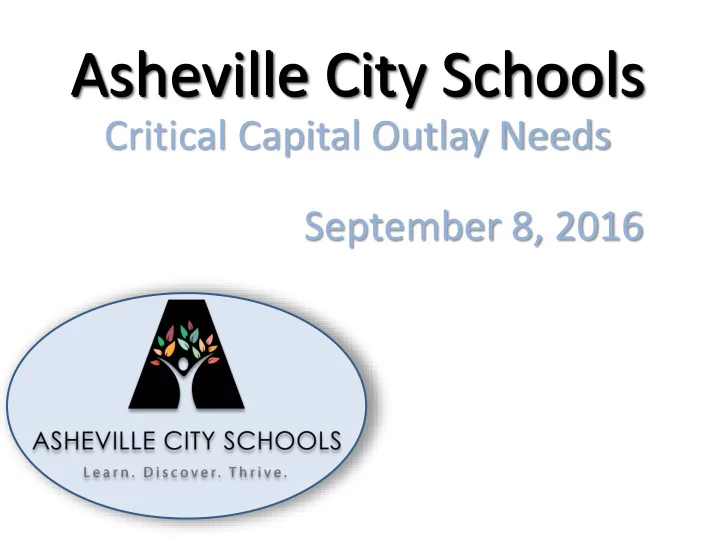

Asheville City Schools Critical Capital Outlay Needs September 8, 2016
School Building Completion Dates Building Year Asheville High School Main Building 1929 Asheville Middle School (old) 1965 Asheville Middle School (new) 2016 Preschool Main Building 1952 Claxton Main Building 1923 Hall Fletcher Main Building 1977 Jones Elementary 1961 Dickson Elementary (old) 1951 Dickson Elementary (new) 2016 Montford Campus Main Building 1952 Vance Elementary Main Building 1986
Top Three Critical and Priority Capital Improvements • Asheville High School — Estimated Completion Time: 38 Months • Montford School — Estimated Completion Time: 13 Months • Jones Elementary — Estimated Completion Time: 180 Days
A fiscal year 2016 architectural evaluation of the Asheville High School/SILSA campus have identified critical, high priority and priority capital improvement projects Circa 1929 Today
AHS/SILSA projects include: Replace Main building roof
Repair window lintels on Main & ROTC buildings
Repair Main building exterior walls, roof framing and gutters/downspouts
Replace Main building water/sewer systems & renovate toilets
Make structural repairs to the CTE building and replace its storefront and exterior windows
Renovate/repair CTE building HVAC systems
Renovate Main building gym wing
Other campus-wide needs composing a 3 page list of critical, high priority and priority capital improvement needs
Montford Avenue Capital improvements to convert the Montford Avenue campus to a secondary school for the start of the 2017-18 school year estimated at $5.6M
Montford Campus Planning • The Montford School Development Team is currently working for opening in the 17-18 school year • The primary goal is to open with 100 students and grow up to 400 in grades 6-12 over a five year span • Extended day offerings to allow students from the high school to take additional courses • Partnerships • Internships • Non-traditional instruction • Pathways: workforce, community college, university
Montford Campus Critical Needs • Replace Existing Roofs • Storm Sewer Replacement • Replace all Door Hardware • Renovate Restrooms
Montford Campus High Priority • Convert 3 Classrooms to Science Labs • Replace Exterior Windows • Replace Chiller • Replace Unit Ventilators and Piping • Replace/Retrofit Electric Fuse Panels • Install ADA Compliant Elevator • Repair Drives and Parking
Jones Elementary Roof replacement
Jones Elementary Roof replacement continued
Cost for Top Three Cost AHS/SILSA $25,266,250 Montford School $ 5,650,000 Jones Elementary $ 2,145,000
Future Projects Cost Completion Time Jones Elementary: Window Replacement $1,020,000 9 Months Unit Ventilators Replacement $ 360,000 12 Months Preschool: Renovate Restrooms $ 520,000 9 Months Window Replacement $1,345,000 9 months
Future Projects Projected Growth Renovations: (4475) School Enrollment Class Size Law -2017-2018 (As of Day 3) Asheville High 1017 Max Average Class Size Kindergarten - 1:18 SILSA 355 Asheville Middle 792 Grade 1 - 1:16 Claxton 487 Hall Fletcher 340 Grades 2-3 - 1:17 Isaac Dickson 518 Max Individual Class Size: Ira B Jones 497 Vance 469 Kindergarten - 1:21 Grades 1 - 1:19 Grades 2 -3 - 1:21
What Will 2017-2018 Class Size Look Like?
Future Projects Continued Cost Completion Time Central Office: Central Air System (must replace window units before window replacement ) $1,495,000 9 Months Window Replacement $1,235,000 9 Months Preschool & Central Office: Replace Deteriorated Galvanized Domestic Water Lines $ 540,000 9 Months
Anticipated Future Needs • Preschool Preparation for Future Elementary Classrooms? • High School Renovations/Additions Related to Growth? • New Elementary School?
Previous Projects Asheville Middle School
Previous Projects Continued Isaac Dickson Elementary School
Previous Projects Continued • 2007 - Claxton Addition/Renovations - $7M • 2011 - AHS Science Labs, Life Safety, SILSA Offices/Bathroom, Window Replacement, Ceiling Repairs - $3.7M • 2007 - AHS Cafeteria Addition - $3.36M • 2002-2005 - Air Conditioning Projects: (Dickson, Randolph, Jones, Hall-Fletcher, Vance, AMS, AHS) - $6.4M
Questions?
Thank You!
Recommend
More recommend