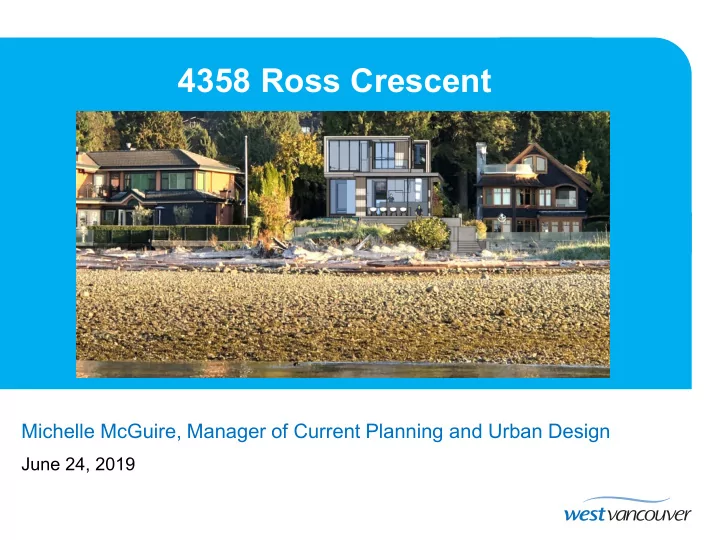

4358 Ross Crescent Michelle McGuire, Manager of Current Planning and Urban Design June 24, 2019
The Site 4358 ROSS CRESCENT
Background • March 15, 2018 – Original rezoning and development variance permit application submitted for 4358 Ross • Flood Construction Level (FCL) report requested along with any associated changes • April 4, 2019 – updated application with FCL report submitted • FCL considerations • Section 524 of the Local Government Act, authorizes the District to designate floodplain land – currently West Vancouver does not have land specifically designated • Staff are currently developing policy and regulations to mitigate the risk of flood impacts • In the absence of a designated FCL by-law and guidelines staff can request information from a certified professional specifying how sites can be safely used (based on the authority of the Chief Building Official)
The Proposal 4358 ROSS CRESCENT
The Proposal 4358 ROSS CRESCENT
Rezoning WHAT’S BEING REZONED?
Variances 1. Side Yard and Combined Side Yard 2. Front Yard 3. Front Yard Permeability 4. FCL related variances: a) Building height b) Garage height c) Highest building face envelope d) Basement definition e) Retaining Walls
Neighbourhood Input • June 26, 2018 - The applicant hosted an information meeting prior to submitting the application • If Council sets a public hearing date the applicant will be required to host a second meeting prior to public hearing • Feedback/concerns summarized (to date) • Concern about proposed increased building height and average grade; relationship to surrounding properties including overlook and privacy issues • The proposal includes terracing up to the FCL of 5.8m at east and west side yards and from the waterfront to mitigate building height and grade impacts. • Staff note that it is anticipated that all sites along the waterfront will incrementally be raised as development occurs to allow for construction above the FCL. • Concern about the potential for stormwater flow onto to adjacent sites due to raised average grade • District regulation requires that sites are graded/designed to force stormwater to flow out to the ocean (i.e. not onto adjacent sites). This is a condition of the draft Development Variance Permit (DVP).
Recommendations 1. THAT Council give 1st reading to the proposed bylaw; and 2. set July 15, 2019 at 5 p.m. for the public hearing to be concurrent with consideration of the Development Variance Permit. STAFF RECOMMENDATIONS
Recommend
More recommend