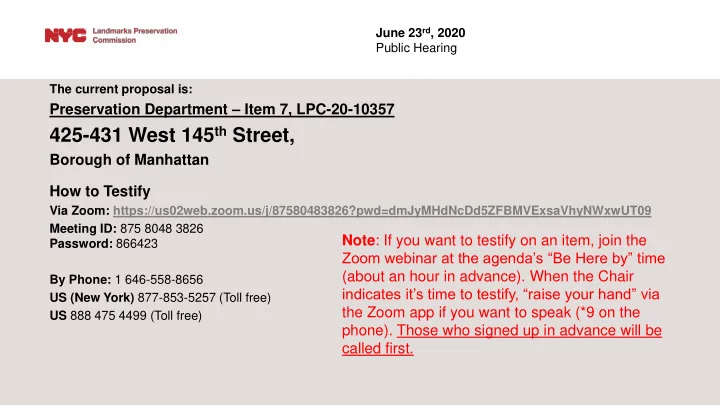

June 23 rd , 2020 Name of Landmark Building Type of Presentation Month xx, year Public Hearing The current proposal is: Preservation Department – Item 7, LPC-20-10357 425-431 West 145 th Street, Borough of Manhattan How to Testify Via Zoom: https://us02web.zoom.us/j/87580483826?pwd=dmJyMHdNcDd5ZFBMVExsaVhyNWxwUT09 Meeting ID: 875 8048 3826 Note : If you want to testify on an item, join the Password: 866423 Zoom webinar at the agenda’s “Be Here by” time (about an hour in advance). When the Chair By Phone: 1 646-558-8656 indicates it’s time to testify, “raise your hand” via US (New York) 877-853-5257 (Toll free) the Zoom app if you want to speak (*9 on the US 888 475 4499 (Toll free) phone). Those who signed up in advance will be called first.
Mt. Zion Lutheran Church 425-431 West 145th Street New York, NY 10031 Mt Zion Lutheran Church Acheson Doyle Partners Architects Page 1
Site Site Hamilton Heights/Sugar Hill Hamilton Heights/Sugar Hill Historic District Historic District Convent Avenue Convent Avenue Site Site 145th Street 145th Street Site Historic District Map Location Mt Zion Lutheran Church Acheson Doyle Partners Architects Page 2
Historic Tax Image Current Conditions Existing & Historic Images Mt Zion Lutheran Church Acheson Doyle Partners Architects Page 3
Front Yard Area Looking Fence & Curb Along West 145th Street to Main Entrance Existing Yard Area Mt Zion Lutheran Church Acheson Doyle Partners Architects Page 4
Front/Side Yard Area Looking South Existing Fencing Existing Yard Area Mt Zion Lutheran Church Acheson Doyle Partners Architects Page 5
Existing Signage Existing South Elevation Mt Zion Lutheran Church Acheson Doyle Partners Architects Page 6
Existing Front Yard Plan Mt Zion Lutheran Church Acheson Doyle Partners Architects Page 7
Proposed Front Yard Plan Mt Zion Lutheran Church Acheson Doyle Partners Architects Page 8
Existing Front Yard Area Mt Zion Lutheran Church Acheson Doyle Partners Architects Page 9
View of Proposed ADA Ramp Mt Zion Lutheran Church Acheson Doyle Partners Architects Page 10
PROPOSED BRICK TO MATCH EXISTING FACADE BRICK EXISTING PAINTED BRICK Materials Mt Zion Lutheran Church Acheson Doyle Partners Architects Page 11
New Ramp Gate Mt Zion Lutheran Church Acheson Doyle Partners Architects Page 12
PROPOSED GATE TO MATCH EXISTING HISTORIC FENCING EXISTING GATE TO REMAIN TO BE SCRAPED AND PAINTED BROWNSTONE CURB TO BE REMOVED AT PROPOSED GATE OPENING EXISTING BROWNSTONE CURB TO BE CLEANED Proposed Ramp Gate Mt Zion Lutheran Church Acheson Doyle Partners Architects Page 13
Stone Lintel Painted Splayed Brick Existing Window to be Salvaged Existing painted brick Existing West Elevation Condition Mt Zion Lutheran Church Acheson Doyle Partners Architects Page 14
A - Existing B - Proposed Existing & Proposed West Elevation Mt Zion Lutheran Church Acheson Doyle Partners Architects Page 15
Elevation Section View Sample Photo- Brushed Stainless Steel Finish ADA Access Switch Mt Zion Lutheran Church Acheson Doyle Partners Architects Page 16
Existing South Elevation Mt Zion Lutheran Church Acheson Doyle Partners Architects Page 17
Proposed South Elevation Mt Zion Lutheran Church Acheson Doyle Partners Architects Page 18
Front Door & Stoop Mt Zion Lutheran Church Acheson Doyle Partners Architects Page 19
South Facade Restoration Scope Mt Zion Lutheran Church Acheson Doyle Partners Architects Page 20
West Facade Restoration Scope Mt Zion Lutheran Church Acheson Doyle Partners Architects Page 21
North Facade Restoration Scope h F h h F Facade Restoration Scope Facade Restoration Scope Fa Fa Fac Faca F ac acad ca cad ade ad de de R de e R e Re Re Re Res es esto sto t to tor orat ora ra rati at atio t o tion io on on on S n S Sc Sc Sco cop cop op ope pe pe pe Mt Zion Lutheran Church era e an n n Chu urch Acheson Doyle Partners Architects Page 22
East Facade Restoration Scope Mt Zion Lutheran Church Acheson Doyle Partners Architects Page 23
June 23 rd , 2020 Name of Landmark Building Type of Presentation Month xx, year Public Hearing The current proposal is: Preservation Department – Item 7, LPC-20-10357 425-431 West 145 th Street, Borough of Manhattan How to Testify Via Zoom: https://us02web.zoom.us/j/87580483826?pwd=dmJyMHdNcDd5ZFBMVExsaVhyNWxwUT09 Meeting ID: 875 8048 3826 Note : If you want to testify on an item, join the Password: 866423 Zoom webinar at the agenda’s “Be Here by” time (about an hour in advance). When the Chair By Phone: 1 646-558-8656 indicates it’s time to testify, “raise your hand” via US (New York) 877-853-5257 (Toll free) the Zoom app if you want to speak (*9 on the US 888 475 4499 (Toll free) phone). Those who signed up in advance will be called first.
Recommend
More recommend