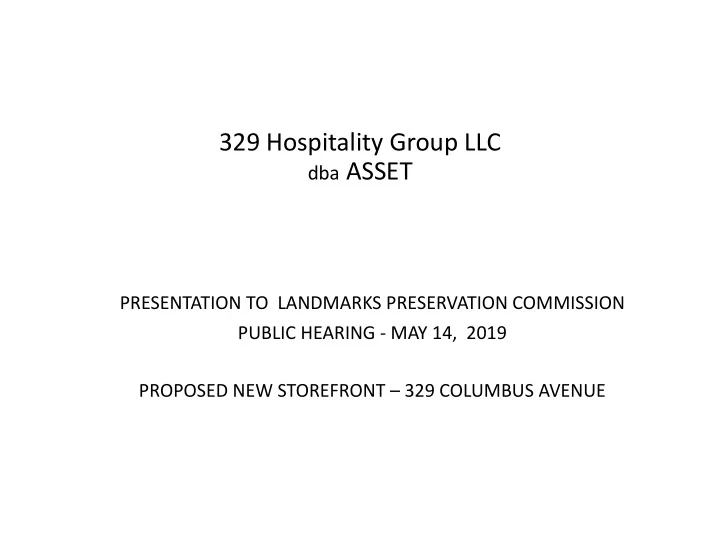

329 Hospitality Group LLC dba ASSET PRESENTATION TO LANDMARKS PRESERVATION COMMISSION PUBLIC HEARING - MAY 14, 2019 PROPOSED NEW STOREFRONT – 329 COLUMBUS AVENUE
BLOCK PLAN – Columbus Avenue between W76th and W77th Streets 1
TAX PHOTOS 2
DESIGNATION PHOTO 3
EXISTING STOREFRONT – 329 COLUMBUS AVENUE 4
Existing Storefront Elevation Proposed Storefront Elevation The existing storefront dimensions are 19’ 6” high New storefront infill will be blackened steel framing by 12’6” wide. and clear plate glass These will not change. 5 5
EXISTING FAÇADE ELEVATION PROPOSED FAÇADE ELEVATION Mullions aligned
STOREFRONT VERTICAL SECTION Store front plane is behind the existing columns GROUND LEVEL PLAN 7 7
PROPOSED STOREFRONT RENDERING 8
VESTIBULE PLAN DETAIL VARIABLE EXPANDED BLACKENED METAL PANELS CLADDING VESTIBULE GLASS WALLS. (Relates to expanded metal lath on original interior ceilings) 9
ORIGINAL INTERIOR CEILING CONSTRUCTION – Arches of expanded metal mesh 10
PROPOSED STOREFRONT SIGNAGE Bronze plate LED strips behind letters C channel letters The length of the sign (from the A to the T) is 3 feet. The height (top to bottom) is 11 inches. 11
Window PROPOSED STOREFRONT SIGNAGE ASSET There is an additional sign attached to the rear letters of the proposed sign. LED lights The sign consists of the letters “ASSET” TESSA reversed to spell “TESSA” letters Bronze The depth of the sign (both signs, front to back) plates is 4 inches. It extends from the window / storefront about 2 inches – the front of the ASSET sign is a total of 6 inches off the storefront. Polycarbonate backing 12
Blackened steel C channels cut into ASSET letters for storefront signage. 13
APPENDIX 14
PROJECT DESCRIPTION Project Description for 329 Columbus The urban character of Manhattan hints at layers of building and rebuilding, a process that has been ongoing for centuries. On the individual building scale, remnants of past construction are expressed in the bones of earlier structures and the patina of earlier surfaces. In the demolition process of 329 Columbus, arches of expanded metal lath were discovered beneath the previous layers of finish materials in the ceiling. These excavated materials became a major unifying presence throughout the project. New expanded metal ceiling panels were added to evoke a connection with the historical precedent. The new expanded metal arches cascade rhythmically from the Mezzanine to the 2 story glass storefront. The tall glass expanse allows the expanded metal ceiling to be expressed on the sidewalk, revealing layers and textures of the building’s history to the streetscape beyond. The storefront is broken up only by the vestibule and sign. The thin profile doors and windows of the vestibule are clad with variable expanded metal panels, creating a unique visual cue for the entrance door. The variable expanded metal panels express the unique expanded metal fabrication process by incrementally increasing the width of the diamond shaped openings along the height of the panel, showing that the panel is continuous and stretched to form its slitted diamond openings. The panel becomes more transparent toward the top of the vestibule, slowly opening up and drawing one’s vision to the expanded metal ceiling above. Aligned with the division of the mullion, the reverse channel letter sign simply frames the large space above, showing the expanded metal arches gradually descend into the volume beyond. Oak walls recede into the space, framing the ceiling above and contrasting the industrial material palette. 132 NORTH MAIN ST • 2ND FLOOR • EAST HAMPTON • NY • 11937 • 631 725 0229 • www.batesmasi.com 15
The artwork of the American contemporary artist, Christopher Wool, was the inspiration for ASSET signage and logo and creates a link to sister restaurant, TESSA. 16
EXISTING BUIDING – 57 WEST 75 TH STREET – COLUMBUS AVENUE STREET VIEW ( From LANDMARK WEST website – February 2011) 17
Historic Photo (Landmarks West) 18
Historic Photo (Landmarks West) 19
Recommend
More recommend