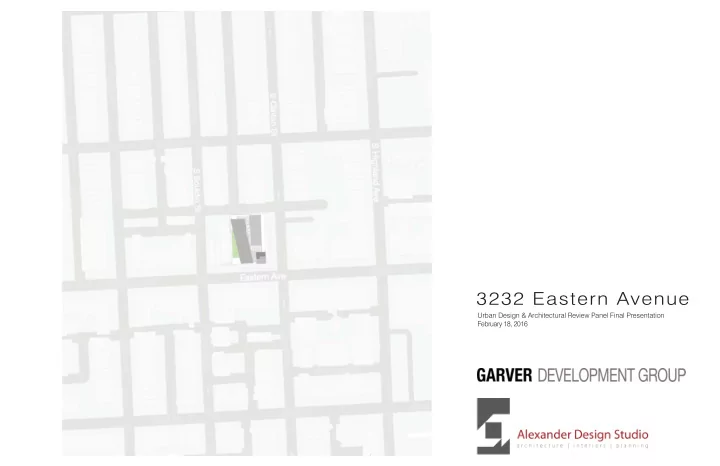

3232 Eastern Avenue Urban Design & Architectural Review Panel Final Presentation February 18, 2016
Location map 3232 Eastern Avenue Final Presentation
View from Eastern Avenue looking east View from corner of Eastern Ave. & S. Clinton St. looking north View from corner of Eastern Ave. & S. Clinton St. looking south 3232 Eastern Avenue Final Presentation
S. East Avenue S. Bouldin Street S. Clinton Street S. Highland Avenue Eastern Avenue (looking north) Eastern Avenue (between S. Highland and Eastern Avenue (Eastern Ave and S. Eastern Avenue (Corner of Eastern Ave Eastern Avenue (Corner of Eastern Ave S. Conkling) Conkling) and S. Conkling) and S. Conkling) Eastern Avenue (between S. Conkling and Eastern Avenue (between S. Conkling and Eastern Avenue (between S. Conkling and Eastern Avenue (between S. Highland and S. Highland) S. Highland) S. Highland) Clinton) 3232 Eastern Avenue Final Presentation
View of S. Clinton St. looking north S. Bouldin Street S. Clinton Street View of S. Clinton St. looking east Eastern Avenue View of S. Clinton St. looking south Site Plan 3232 Eastern Avenue Final Presentation
Trash Elec S. CLINTON STREET Bikes Lobby S. CLINTON STREET Retail Retail Retail Mail EASTERN AVENUE Ground Floor Level UDARP Schematic Presentation Dec 17, 2015 EASTERN AVENUE Ground Floor Plan 3232 Eastern Avenue Final Presentation
Landscape Plan 3232 Eastern Avenue Final Presentation
Garage Entrance S. CLINTON STREET Water EASTERN AVENUE Basement Level UDARP Schematic Presentation Dec 17, 2015 Basement Level Plan 3232 Eastern Avenue Final Presentation
Trash Elec S. CLINTON STREET Bikes Lobby S. CLINTON STREET Retail Retail Retail Mail EASTERN AVENUE Ground Floor Level UDARP Schematic Presentation Dec 17, 2015 EASTERN AVENUE Ground Floor Plan 3232 Eastern Avenue Final Presentation
S. CLINTON STREET EASTERN AVENUE Third Floor Level UDARP Schematic Presentation Dec 17, 2015 Typical Floor Plan (2-4) 3232 Eastern Avenue Final Presentation
Dog Walk Lounge S. CLINTON STREET Sky Lounge Gym EASTERN AVENUE Fifth Floor Level UDARP Schematic Presentation Oct 22, 2015 Fifth Floor Plan 3232 Eastern Avenue Final Presentation
S. CLINTON STREET Sky Lounge EASTERN AVENUE Sixth Floor Level UDARP Schematic Presentation Oct 22, 2015 Sixth Floor Plan 3232 Eastern Avenue Final Presentation
Eastern Avenue Alley North-South section S. Clinton Street S. Clinton Street East-West section East-West section 3232 Eastern Avenue Final Presentation
S. Clinton Street S. Bouldin Street South Elevation S. Highland Avenue S. Clinton Street S. Bouldin Street S. East Ave Eastern Avenue (north) 3232 Eastern Avenue Final Presentation
Eastern Avenue Alley East Elevation Eastern Avenue Alley S. Clinton Street (west) 3232 Eastern Avenue Final Presentation
North Elevation West Elevation 3232 Eastern Avenue Final Presentation
Location Plan UDARP Schematic Presentation Oct 22, 2015 Aerial from southeast corner 3232 Eastern Avenue Final Presentation
Location plan UDARP Schematic Presentation Oct 22, 2015 Aerial from west 3232 Eastern Avenue Final Presentation
Location plan View looking east on Eastern Avenue 3232 Eastern Avenue Final Presentation
Location plan UDARP Schematic Presentation Oct 22, 2015 View looking east on Eastern Avenue 3232 Eastern Avenue Final Presentation
Location plan UDARP Schematic Presentation Oct 22, 2015 View looking across S. Clinton Street 3232 Eastern Avenue Final Presentation
Location plan UDARP Schematic Presentation Oct 22, 2015 View looking north on S. Clinton Street 3232 Eastern Avenue Final Presentation
Location plan UDARP Schematic Presentation Oct 22, 2015 View looking west on Eastern Avenue 3232 Eastern Avenue Final Presentation
Location plan View looking west on Eastern Avenue 3232 Eastern Avenue Final Presentation
3232 Eastern Avenue Urban Design & Architectural Review Panel Final Presentation February 18, 2016
Recommend
More recommend