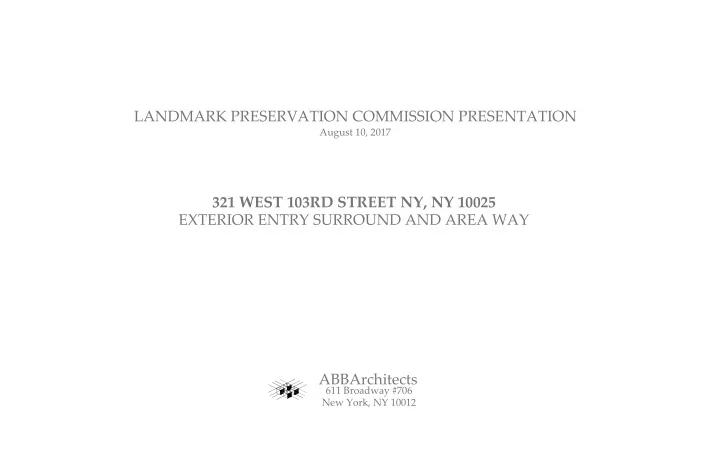

LANDMARK PRESERVATION COMMISSION PRESENTATION August 10, 2017 321 WEST 103RD STREET NY, NY 10025 EXTERIOR ENTRY SURROUND AND AREA WAY ABBArchitects 611 Broadway #706 New York, NY 10012
� � � Historic District Map - Riverside West End Extension II Satellite Photo Tax Map 321 West 103rd Street MAPS AND PLANS New York City, NY 10025 PAGE 2/11
1940's Tax Photo ID 1980's Tax Photo ID June 2017 Photo 321 West 103rd Street PROPERTY PHOTOS New York City, NY 10025 PAGE 3/11
DN Areaway floor plan Entrance elevation at Areaway Entrance elevation at street level 1/4"=1'-0" 1/4"=1'-0" 1/4"=1'-0" 321 West 103rd Street EXISTING CONDITIONS New York City, NY 10025 PAGE 4/11
New bluestone 18"x24" paving sloped to drain 201 202 203 204 9'-0 7/8" DN 5'-0 1/8" 1'-4 3/8" 10 1/4" 3'-0" 11'-6" 101 102 103 2'-3 5/8" 2'-9 1/2" Areaway floor plan 7'-0" 3'-3 3/8" 1'-11 1/2" 11 3/4" 1/4"=1'-0" 5 1/2" New bulkhead to match facade brownstone color and texture Entrance elevation at areaway Entrance elevation at street level 1/4"=1'-0" 1/4"=1'-0" 3'-4" New newel posts and bulkhead at areaway 2'-7 1/8" 5'-1 1/4" Color and texture to match brownstone facade 4'-4 3/8" SCOPE OF WORK: New door and new entrance surround New newel posts and bulkhead Interior elevation of areaway New brownstone steps 1/4"=1'-0" New bluestone pavers 321 West 103rd Street PROPOSED DESIGN New York City, NY 10025 PAGE 5/11
2'-3 5/8" 2'-9 1/2" 3'-3 3/8" 1'-11 1/2" 11 3/4" 5 1/2" Existing conditions Proposed design 3/16"=1'-0" 3/16"=1'-0" 321 West 103rd Street ELEVATIONS COMPARISONS New York City, NY 10025 PAGE 6/11
New cornice New wood Wood door color: Benjamin Moore and glass door Wrought Iron 2124-10 3'-0" 103 New hardware w/ electric strike 7'-0" New brownstone rustication New door enfrainment Hardware: Baldwin New York Entrance - Satin nickel Door and elevation 3/4"=1'-0" 321 West 103rd Street ENTRANCE DETAIL New York City, NY 10025 PAGE 7/11
1'-4 1/2" New newel posts and bulkhead at areaway Color and texture to match brownstone facade New cornice Recessed panel 1'-0 1/2" Handrail: Julius Blum 4538 traditional 2 3/4" or approved equal w/ wall bracket stamped 2'-8 5/8" painted black Brownstone 1'-11 3/4" 11 3/4" scored surface New LED downlight New brownstone stair 2'-8 5/8" 10" 3" 4'-4 3/8" New brownstone stair New intercom New wood and glass door Areaway section Areaway section 1/2"=1'-0" 1-1/2"=1'-0" 321 West 103rd Street SECTIONS New York City, NY 10025 PAGE 8/11
321 West 103rd - Existing conditions Proposed design 321 West 103rd Street REFERENCES New York City, NY 10025 PAGE 9/11
319 West 103rd - Parapet 313 West 103rd - Parapet 321 West 103rd Street '20s Tax Photo 321 West 103rd Street REFERENCES New York City, NY 10025 PAGE 10/11
305 West 103rd 321 West 103rd Street REFERENCES New York City, NY 10025 PAGE 11/11
Recommend
More recommend