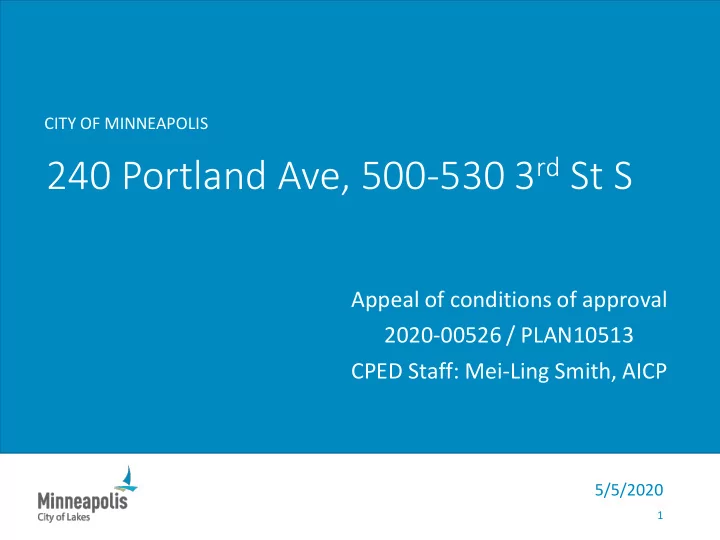

CITY OF MINNEAPOLIS 240 Portland Ave, 500-530 3 rd St S Appeal of conditions of approval 2020-00526 / PLAN10513 CPED Staff: Mei-Ling Smith, AICP 5/5/2020 1
Bob Loken 3rd NAME OF APPLICANT WARD 117 2ND ST S 300 208 543 216 210 214 537 545 541 539 212 5TH AVE S 204 535 500 E V C3A A D N A L T W R A O S H I P N G B4-1 T O N WASHINGTON AVE S A V 225 E 410 400 419 S 236 200 420 416 412 501 515 517 519 607 418 B4S-2 240 614 B4N 513 233 250 PARK AVE 3RD ST S 530 700 619 ¹ 600 PROPERTY ADDRESS FILE NUMBER 240 Portland Ave, 500-530 3rd Street S PLAN10513
PORTLAND & WASHINGTON MIXED USE 530 SOUTH THIRD STREET MINNEAPOLIS, MN I hereby certify that this plan, specification, or report was prepared by me or under my direct supervision and that I am a duly licensed architect under the laws of the State of Minnesota Signature Typed or Printed Name License # Date R O N F O I T T C O U N R T S N O C LAND USE LOOKING EAST ON 5TH AVENUE VIEW FROM SW CORNER VIEW FROM SE CORNER APPLICATION 2/7/2020 ORIGINAL ISSUE: 01/08/20 REVISIONS: N o . D escrip tio n D ate 218506 PROJECT NUMBER JH BL DRAWN BY CHECKED BY KEY PLAN PORTLAND & WASHINGTON MIXED USE SE CORNER - EXISTING FIRE STATION LOOKING WEST ON PORTLAND AVENUE VIEW FROM NE CORNER 2/6/2020 5:23:33 PM EXISTING SITE CONDITIONS A13
PORTLAND & WASHINGTON MIXED USE 530 SOUTH THIRD STREET MINNEAPOLIS, MN I hereby certify that this plan, specification, or report was prepared by me or under my direct supervision and that I am a duly licensed architect under the laws of the State of Minnesota Signature Typed or Printed Name License # Date VIEW FROM NE - MARKET RATE TOWER R O N F O I T T C O U N R T S N O C LAND USE APPLICATION 2/7/2020 ORIGINAL ISSUE: VIEW FROM NORTH - MARKET RATE TOWER VIEW FROM SE CORNER - LOW-RISE AND MARKET RATE TOWER 01/02/20 REVISIONS: N o . D escrip tio n D ate 218506 PROJECT NUMBER JH BL DRAWN BY CHECKED BY KEY PLAN PORTLAND & WASHINGTON MIXED USE 2/6/2020 5:23:34 PM DESIGN PERSPECTIVES A14 MARKET RATE TOWER - NORTH VIEW FROM PORTLAND AVENUE - AUTO COURT
PORTLAND & WASHINGTON MIXED USE 530 SOUTH THIRD STREET MINNEAPOLIS, MN I hereby certify that this plan, specification, or report was prepared by me or under my direct supervision and that I am a duly licensed architect under the laws of the State of Minnesota Signature Typed or Printed Name License # Date BIRD'S EYE PERSPECTIVE - FIRE STATION VIEW FROM SW CORNER - FIRE STATION R O N F O I T T C O U N R T S N O C LAND USE APPLICATION 2/7/2020 ORIGINAL ISSUE: VIEW FROM 5TH AVENUE S - FIRE STATION VIEW FROM SE - FIRE STATION 02/04/20 REVISIONS: N o . D escrip tio n D ate 218506 PROJECT NUMBER Author Checker DRAWN BY CHECKED BY KEY PLAN PORTLAND & WASHINGTON MIXED USE 2/6/2020 5:23:36 PM DESIGN PERSPECTIVES A16 VIEW FROM SW - FIRE STATION STREET LEVEL VIEW - FIRE STATION
Condition of approval • “The site shall have a maximum of two curb cuts and the 3rd Ave S curb cut shall be eliminated from the final plans.” 2
PORTLAND & WASHINGTON MIXED USE 530 SOUTH THIRD STREET MINNEAPOLIS, MN Washington Avenue South ZONE FOR TREES IN GRATES SHORT TERM 9' - 6" BIKE PARKING OUTDOOR SEATING RETAIL 1,553 SF Existing Existing Existing I hereby certify that this plan, specification, or Three Two Parking Story Story Lot report was prepared by me or under my direct Commercial Commercial supervision and that I am a duly licensed architect RETAL 3,901 SF under the laws of the State of Minnesota Signature PLAZA Typed or Printed Name License # Date DOG RUN Fifth Avenue South PARKING LANE PARKING LANE BIKE PATH PET BIKE MAIL SPA REPAIR LOBBY 3,708 SF LOADING/ TRASH COLLECTION Existing Existing MAINTENANCE MOVE FIRE One Story Three IN CMND PACK WFH Commercial Story Commercial PARKING LANE BIKE PATH OFFICE Portland Avenue South MECH 2,575 SF G LEASING ELECTRICAL TRASH OFFICE EL=826.73 T PASSENGER LOADING 8' - 6" LAND USE APPLICATION GUEST CAR GUEST BIKE PARKING PARKING PARKING 25,326 SF 2/7/2020 GUEST BIKE PARKING DN APPARATUS BAYS ORIGINAL ISSUE: 11/29/18 CONFERENCE REVISIONS: ELECTRICAL WATER PARKING LANE N o . D escrip tio n D ate UTILITY BIKE PATH WORK ROOM FIRE STATION TRASH 9,930 SF OFFICE STORAGE W OFFICE HOSE DRY WORK M POLES ROOM VEST BIKE JANITOR UP LOCKERS MAIL 218506 WAIT COOP STORAGE PROJECT NUMBER RR JH BL MECHANICAL DRAWN BY CHECKED BY WALK UP WALK UP WALK UP WALK UP LOBBY UNIT UNIT UNIT UNIT FITNESS DAY RR ROOM KEY PLAN FEATURE STAIR BIKE 6' - 10" PERIMETER OF BUILDING ABOVE PORTLAND & WASHINGTON MIXED USE 2/6/2020 5:23:01 PM LEVEL 1 PLAN A3 LEVEL 1 FLOOR PLAN 1 A3 1/16" = 1'-0"
Recommend
More recommend