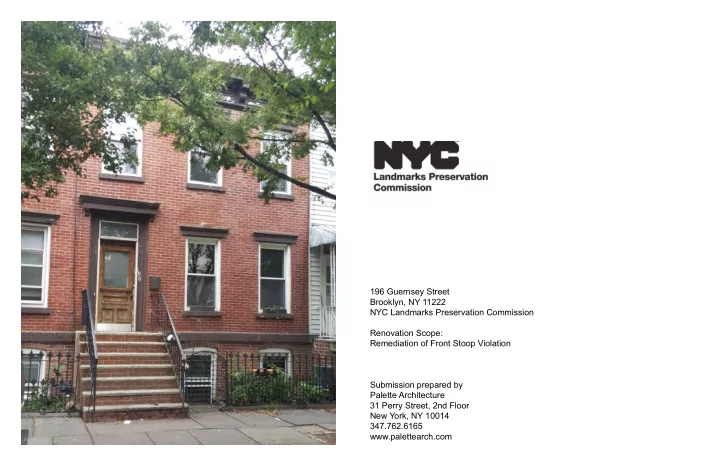

196 Guernsey Street Brooklyn, NY 11222 NYC Landmarks Preservation Commission Renovation Scope: Remediation of Front Stoop Violation Submission prepared by Palette Architecture 31 Perry Street, 2nd Floor New York, NY 10014 347.762.6165 www.palettearch.com
Building: Information: Block: 2595 Lot: 12 Building frontage: 20’-0” feet NOBLE STREET Number of fl oors: 3 OAK STREET MANHATTAN AVENUE BEDROOM 1 BEDROOM 2 RM 203 RM 205 LORIMER STREET CALYER STREET GUERNSEY STREET CLIFFORD PLACE PARLOR LIVING RM 002 RM 003 MESEROLE AVENUE DINING KITCHEN RM 002 RM 003 Plot Plan showing building location Portion of building under renovation BUILDING SCALE AND LOCATION Page 2 Stoop Alterations 196 Guernsey Street Brooklyn, NY 11222 www.palettearch.com
As per LPC Docket 187649, we seek to rescind the stoop violation. T e violation consists of removing the original wooden stoop in Sept. 1983. Based on historic photo evidence, the original wooden stoop had the same proportions as the currently existing masonry one, but featured raised brown-painted ashlar block- shaped panels at the cheek walls and substantial cast-iron posts, bannisters and handrails (a standard design that can be found at many salvage yards). T e wooden stoop cannot be restored as per the current building code. We seek to legalize the existing masonry stoop by modifying the stoop such that it ter- minates and it’s proper historic height and the brick risers are concealed (with a cementi- tious coating and painted) to match the historic appearance. A similar treatment would be applied to the stoop cheek walls to bring them to an appearance resembling their original condition. Furthermore, we intend to remove the existing mild steel handrails and replace them with cast-iron railings of a similar appearance. Historic Stoop Photo SCOPE OF VIOLATION Page 3 Stoop Alterations 196 Guernsey Street Brooklyn, NY 11222 www.palettearch.com
Photo circa 1958 Photo circa 1967 HISTORIC PHOTOS Page 4 Stoop Alterations 196 Guernsey Street Brooklyn, NY 11222 www.palettearch.com
Existing Stoop - 196 Guernsey Street Precedent - 192 Guernsey Street EXISTING AND PRECEDENT PHOTOS Page 5 Stoop Alterations 196 Guernsey Street Brooklyn, NY 11222 www.palettearch.com
RAILING TO BE REPLACED WITH HISTORICALLY ACCURATE RAILING. SLAB EDGE EXPRESSION IS OBSTRUCTED BY OVERSIZED STOOP. STOOP TO BE LOWERED. TREADS, RISERS & CHEEK WALLS TO BE COVERED IN CEMENTITIOUS BROWNSTONE COATING AND PANELED TO MATCH HISTORIC CONDITION AND COLOR. [BENJAMIN MOORE 2115-10 APPALACHIAN BROWN] Rendering of Proposed Work Scope of Proposed Work PROPOSED REMEDIATION OF STOOP Page 6 Stoop Alterations 196 Guernsey Street Brooklyn, NY 11222 www.palettearch.com
Recommend
More recommend