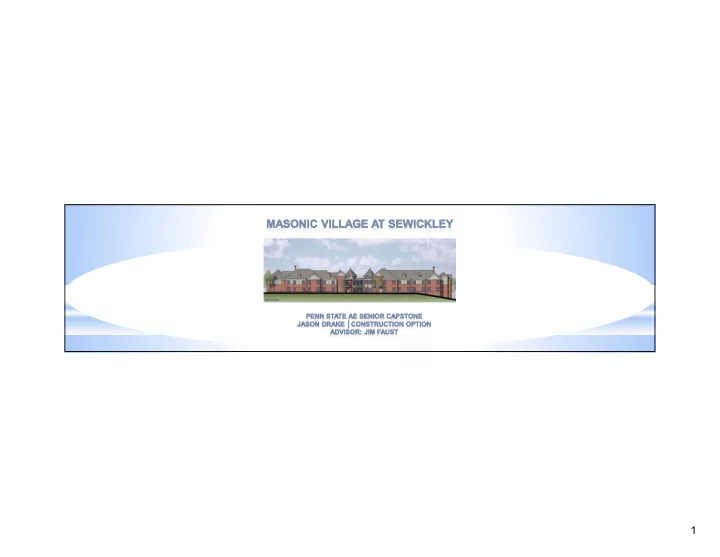

1
���������������� Analysis #1: Masonry Acceleration • Masonic Villages of Pennsylvania Adjusting the Critical Path • Valley Care Association in 1999 Savings Potential • 60 personal care apartments Analysis #2: Façade Dimensioning • 227 unit retirement living building Evenly Sized Elements • Increase occupancy to 128 beds Analyzing Dimensional Mismatches • 66,000 SF of New Construction Material Waste, Time, and Manpower • 40,000 SF of Renovations Analysis #3: Value Engineered Façade • Importance of masonry Net Savings of the New Façade System Mechanical Breadth Analysis #4: Masonry Sustainability Analyses Summary 7 Courtesy of Google Maps Acknowledgements 2
Project Overview ��������������������������������� Adjusting the Critical Path • Mortar Mixing Procedures Savings Potential Analysis #2: Façade Dimensioning Evenly Sized Elements • Freestanding vs. Hydro7Mobile Scaffolding Analyzing Dimensional Mismatches Material Waste, Time, and Manpower Analysis #3: Value Engineered Façade Net Savings of the New Façade System Mechanical Breadth Analysis #4: Masonry Sustainability Analyses Summary Acknowledgements 3
Project Overview Analysis #1: Masonry Acceleration ��������������������������� • Mortar Mixing Procedures Savings Potential Analysis #2: Façade Dimensioning Evenly Sized Elements • Freestanding vs. Hydro7Mobile Scaffolding Analyzing Dimensional Mismatches Material Waste, Time, and Manpower • ����������������������������������� Analysis #3: Value Engineered Façade Net Savings of the New Façade System Mechanical Breadth Analysis #4: Masonry Sustainability 7 Courtesy of WMF, Inc. Analyses Summary Acknowledgements 4
Project Overview Analysis #1: Masonry Acceleration ��������������������������� Savings Potential Analysis #2: Façade Dimensioning Evenly Sized Elements Analyzing Dimensional Mismatches Material Waste, Time, and Manpower • ����������������������������������� Analysis #3: Value Engineered Façade Net Savings of the New Façade System Mechanical Breadth 7 Courtesy of RLPS, LTD. Analysis #4: Masonry Sustainability Analyses Summary Acknowledgements 5
Project Overview Analysis #1: Masonry Acceleration Adjusting the Critical Path ������ ������ ����� ����������������� Analysis #2: Façade Dimensioning ������� ������ � ������ 26 Days! Evenly Sized Elements Analyzing Dimensional Mismatches ������� ������ ������ ������ Material Waste, Time, and Manpower Analysis #3: Value Engineered Façade ������� ������� ������� ������� Net Savings of the New Façade System Mechanical Breadth ����� ������� ������� ������� Analysis #4: Masonry Sustainability Analyses Summary Acknowledgements 6
Project Overview Analysis #1: Masonry Acceleration • ���!��������"�������������������������� Adjusting the Critical Path Savings Potential ����������#��$�%����!����������� • 116 Different Dimensional Components Evenly Sized Elements • 64 Do Not Match up in Desirable Increments Analyzing Dimensional Mismatches Material Waste, Time, and Manpower • Analyzed Savings: Analysis #3: Value Engineered Façade Net Savings of the New Façade System • Material Waste Mechanical Breadth • Time Analysis #4: Masonry Sustainability • Manpower Analyses Summary Acknowledgements 7
����������������&���� . ��� ���� ���� ���� ���� ���� ���� ���� ����� ����� ����� ����� ����� ����� ����� ����� ����� ����� ����� ����� ����� ����� ����� ����� • ������'���& 8
(�����(����&��)�������*� ������ ���������� ������ ���������� ������ ����� �������� ��������� �!"#��$ �� � �� �% � �� �& � �� '% � �� �% � �� '' � �� �� � �� '� � �� (% � �� �( � �� ������ �() • ������'���& • #������'���&��+��(���� 9
(�����(����&��)�������*� ������ �������������� ��������������� ���� �!"#��$ (� �� �� (� �� �� (� �� �� '� �� �� '� �� �� �� �� �� ������ ��) • ������'���& • #������'���&��+��(���� • ������'���&���+��(���� 10
Project Overview Analysis #1: Masonry Acceleration Adjusting the Critical Path ������"����������(����� Savings Potential Analysis #2: Façade Dimensioning • Summed up the total inches of waste Evenly Sized Elements ,�-./�� • Multiplied by the number of CMU courses Analyzing Dimensional Mismatches • Computed an equivalent number of “wasted” ���������(����-�0���-��������*���� CMU’s Analysis #3: Value Engineered Façade Net Savings of the New Façade System • Found a final dollar value of material Mechanical Breadth Analysis #4: Masonry Sustainability Analyses Summary Acknowledgements 11
Project Overview ������"�0���� 1�)���������"�#232��������������������� Analysis #1: Masonry Acceleration Adjusting the Critical Path • Calculated the total amount of cuts Savings Potential ,#.-245� • Assumed: Analysis #2: Façade Dimensioning • 4 min cycle Evenly Sized Elements • Labor rate of $28 / hr. Analyzing Dimensional Mismatches ���������(����-�0���-��������*���� • Schedule delay of 24.4 hours ������"���������������*�����"�����64� Analysis #3: Value Engineered Façade • 30 man crew ������������� Net Savings of the New Façade System Mechanical Breadth ������"����*����� Analysis #4: Masonry Sustainability ,6#-752 Analyses Summary • 4 additional laborers Acknowledgements 12
Project Overview Analysis #1: Masonry Acceleration Adjusting the Critical Path Savings Potential 0����������8�������� Analysis #2: Façade Dimensioning Evenly Sized Elements Analyzing Dimensional Mismatches ,92-/42 ���������(����-�0���-��������*���� Analysis #3: Value Engineered Façade Net Savings of the New Façade System Mechanical Breadth Analysis #4: Masonry Sustainability Analyses Summary Acknowledgements 13
Project Overview Analysis #1: Masonry Acceleration • Façade Redesign Adjusting the Critical Path • Embossed Brick7Faced CMU’s Savings Potential Analysis #2: Façade Dimensioning • Eliminates the need for brick veneer Evenly Sized Elements Analyzing Dimensional Mismatches • Veneer: Material Waste, Time, and Manpower • 39,047 SF ����������/��:����������������$�%��� • ,26/-7.. 7 Courtesy of Westbrook Block Net Savings of the New Façade System Mechanical Breadth Analysis #4: Masonry Sustainability Analyses Summary Acknowledgements 14
Recommend
More recommend