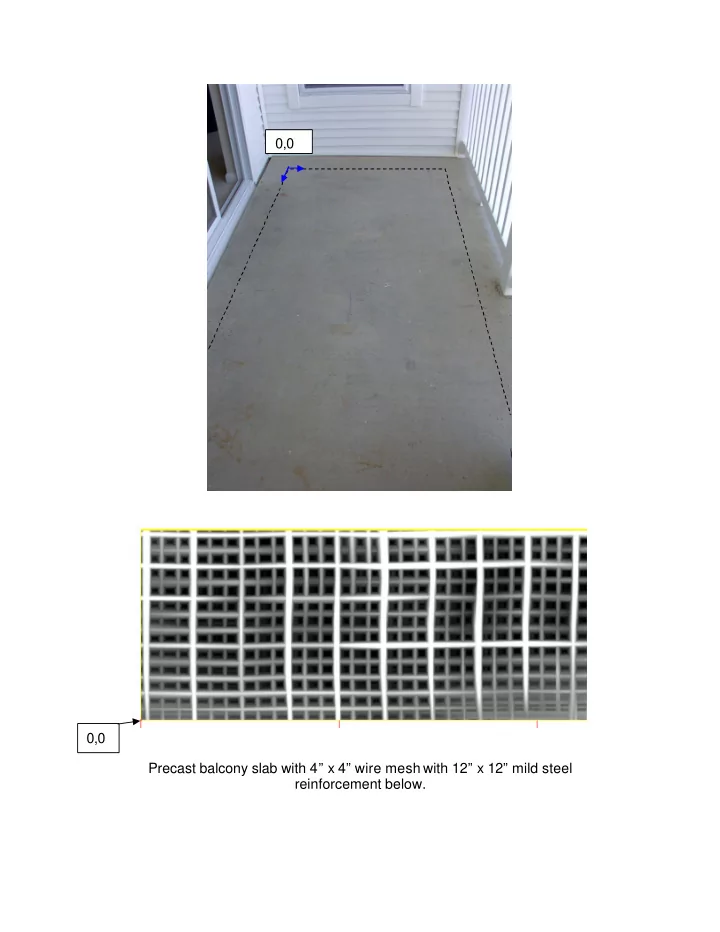

0,0 0,0 Precast balcony slab with 4” x 4” wire mesh with 12” x 12” mild steel reinforcement below.
As-built construction vs. design Cracking observed in the column
As-built construction vs. design Missing column confinement steel and incorrect PT tendon profile
As-built construction vs. design PT Tendon profiles in an elevated slab
As-built construction vs. design Tendons starting to appear as they come together in a “V” shape and dip away from their anchorages Negative Moment top bars extending from perimeter beams (typical) 0-3” slice PT Tendon detection in an elevated slab – Plan view
As-built construction vs. design Tendons starting to appear as they come together in a “V” shape and dip away from their anchorages Negative Moment top bars extending from perimeter beams (typical) 2.3 – 4.3” slice PT Tendon detection in an elevated slab
As-built construction vs. design Tendons starting to appear as they come together in a “V” shape and dip away from their anchorages Negative Moment top bars extending from perimeter beams (typical) 3.1 – 5.1” slice PT Tendon detection in an elevated slab
As-built construction vs. design Tendons are visible in the bottom of the mid-span of the slab Mild steel bottom reinforcement 3.9 – 5.9” slice PT Tendon detection in an elevated slab
As-built construction vs. design PT Tendon profiles in an elevated slab after using software to remove unwanted mild steel details
As-built construction vs. design PT Tendon profiles in an elevated slab
As-built construction vs. design Tendons dip into the very bottom of the slab PT Tendon profiles in an elevated slab
As-built construction vs. design
As-built construction vs. design Design: 4” spacing both directions of negative moment steel As-built: 5” spacing & 8” spacing
Recommend
More recommend