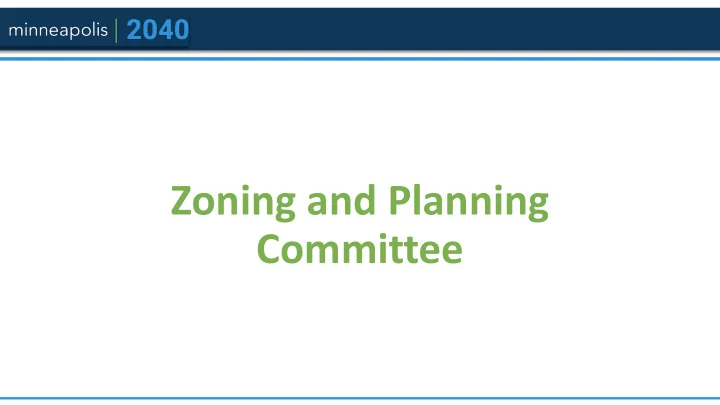

Zoning and Planning Committee
Hous using Allow multifamily housing on public transit routes, with • higher densities along high-frequency routes and near METRO stations. In neighborhood interiors that contain a mix of housing • types from single family homes to apartments, allow new housing within that existing range. In neighborhood interiors farthest from downtown that • today contain primarily single-family homes, achieve greater housing supply and diversity by allowing small- scale residential structures on traditional size city lots with up to four dwelling units, including single family, duplex, 3-unit, 4-unit, and accessory dwelling unit building types.
Employment Develop minimum development densities for downtown • and areas served by regional transit lines to ensure that enough land is available to accommodate projected employment growth Guide new office and institutional uses to locations well- • served by transportation.
Employment Develop minimum development densities for downtown • and areas served by regional transit lines to ensure that enough land is available to accommodate projected employment growth Guide new office and institutional uses to locations well- • served by transportation. Promote and support business creation, innovation, • entrepreneurship, and expansion.
Producti tion a and Processing Prioritize use of land in Production and Processing Areas • for production, processing and last mile distribution of products and services uses that have minimal or no air, water, or noise pollution impacts, and that provide quality living-wage jobs.
Producti tion a and Processing Prioritize use of land in Production and Processing Areas • for production, processing and last mile distribution of products and services uses that have minimal or no air, water, or noise pollution impacts, and that provide quality living-wage jobs. Focus business assistance for targeted industries in low- • impact industrial activities that offer new opportunities for historically unemployed and underemployed residents.
Commer ercial Go Good ods and S Services es Allow commercial uses where they currently exist • throughout the city. Designate additional areas for commercial uses in parts • of the city where demand for retail goods and services exceeds the supply, and that are well-served by public transportation. Require retail to be incorporated into new buildings in • select areas of the city with the highest residential densities, highest pedestrian traffic, and most frequent transit service.
Commer ercial Go Good ods and S Services es Allow commercial uses where they currently exist • throughout the city. Designate additional areas for commercial uses in parts • of the city where demand for retail goods and services exceeds the supply, and that are well-served by public transportation. Require retail to be incorporated into new buildings in • select areas of the city with the highest residential densities, highest pedestrian traffic, and most frequent transit service. Reinvest in existing commercial building stock to retain its • viability and contribute to a high-quality and distinctive physical environment.
Small Ar Area Pl Plans Future land use and built form guidance : Minneapolis 2040 updates this guidance for the entire city in service to the Minneapolis 2040 goals. This new guidance is informed by the guidance of the small area plans, and updated where necessary to be consistent with the application of Minneapolis 2040 goals and policies citywide. Minneapolis 2040 will be used to guide future land use and built form guidance in areas covered by past small area plans. Urban design policies : Minneapolis 2040 includes urban design policies intended to shape the design of new buildings. This guidance is informed by the design guidance of small area plans, and applies to all new development in the city. Minneapolis 2040 will be used to guide urban design in areas covered by past small area plans. Capital improvements : Capital improvement projects that are identified in small area plans and that are yet to be implemented will be evaluated as part of the 2019 update to Access Minneapolis, the City’s transportation action plan. Community Development Strategies : Minneapolis 2040 updates Housing and Economic Competitiveness policies aimed at achieving this plans’ goals and policies. These are informed by the body of work in the last decade of small area plans. Stakeholders are encouraged to continue with community development strategies identified in small area plans that are yet to be completed and contribute to implementation of Minneapolis 2040 goals and policies.
Next S Steps • July 22 nd – End of comment period • Late September – Updated draft released • Late October – Public hearing at City Planning Commission • December: City Council Action
Recommend
More recommend