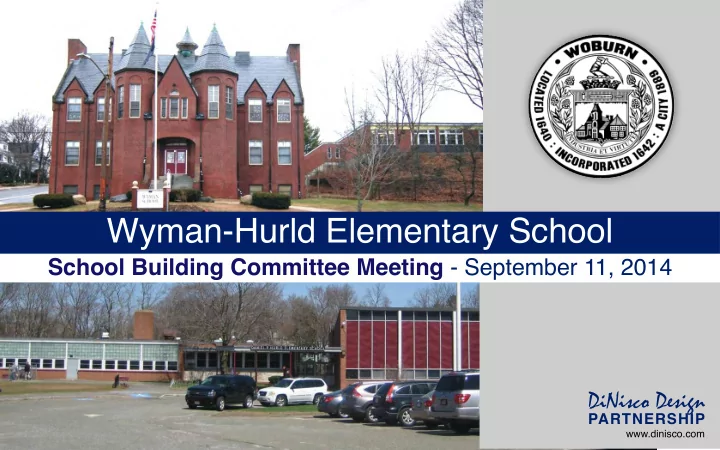

Wyman-Hurld Elementary School School Building Committee Meeting - September 11, 2014 DiNisco Design PARTNERSHIP www.dinisco.com
Potential Sites 71 Wyman Street Hurld School Site 41 Wyman Street
Educational Program | K-5 • Special Education • 21 Classrooms • Gymnasium • Cafetorium SERVICE & DELIVERY SERVICE ACCESS MEDIA CENTER STAGE GYMNASIUM • Library CAFETERIA / KITCHEN SPED ADMIN ART & MUSIC PUBLIC • Music ACCESS KINDERGARTEN FIRST GRADE CLASSROOMS CLASSROOMS • Art SECOND GRADE THIRD GRADE CLASSROOMS CLASSROOMS • 70,700 GSF FOURTH GRADE FIFTH GRADE CLASSROOMS CLASSROOMS HEALTH/SCIENCE SPECIAL CLASSROOM EDUCATION ELL
Hurld School Site | Existing Site 11.6 Acres 4.6 Acres buildable Building circa 1955
Hurld School Site | 3-Story Concept 410 students 3 story new school
Hurld School Site | 3-Story Concept Third Floor Plan First Floor Plan LEGEND CLASSROOM SPECIAL EDUCATION LIBRARY ART/MUSIC STAGE GYMNASIUM KITCHEN/CAFETERIA ADMINISTRATION BUILDING SERVICES CIRCULATION Second Floor Plan
41 Wyman Street Site | Existing Site 7.5 Acres
41 Wyman Street Site | 3-Story Concept 410 students 3 story new school
41 Wyman Street Site | 3-Story Concept C L - 4 9 0 5 S F CL - 4 905 SF B/O 150 SF CL - 4 905 SF B/O 150 SF LITERACY 996 SF T CL-5 913 SF C L - 3 9 0 4 S F ADMIN CL-5 150 SF 912 SF C L - 3 CL-5 9 0 4 S F 913 SF 27,337 sq ft T C L - 3 1 , 0 6 1 S F B/O 150 SF R E S O U R C E 4 8 2 S F MECHANICAL 1,200 SF Third Floor Plan C L - 2 9 0 5 S F C L - 2 9 0 5 S F B/O 156 SF C L - 2 9 0 5 S F S P E E C H / L A N G 2 7 0 S F H E A L T H 9 0 4 S F WORK 283 SF DINING 202 SF C L - 1 9 0 4 S F B/O 150 SF C L ELL - 1 9 599 SF 0 4 S F MEDIA CENTER 2,598 SF C L - 1 1 , 0 6 1 S F R E S O U R C E 4 7 2 S F LEGEND CLASSROOM OT/PT 708 SF SPECIAL EDUCATION LIBRARY ART/MUSIC GYM 173 SF GYM GYMNASIUM STAGE 179 SF 6,000 SF GYMNASIUM KITCHEN/CAFETERIA ADMINISTRATION BUILDING SERVICES Second Floor Plan CIRCULATION
Potential Alternative Site Uses 41 Wyman Street Hurld School Site Wyman School Site • Community Use • Park setting • Park setting • Recreation • Nature trails • Housing • Park setting • Housing • Municipal Use
Wyman-Hurld District 3A 95 12 8 N 38 41 WYMAN 41 WYMAN WYMAN WYMAN 93 HURLD HURLD 3 3A T 38
Preferred Site Comparison 41 Wyman Street Hurld School Site • City Owned • City Owned • Multiple Access Points • Existing School Site • Central / Neutral Location • Limited Frontage • Swing Space Not Required • Limited Play Fields • Enhanced Community Asset • Academic Disruption - 2 Years • High Water Table • Swing Space Costs (Clapp)
Next Steps • Joint SC - City Council Meeting - September 17th • SBC Meeting - September 30th • MSBA Submit Preferred Option - October 2nd • MSBA Approval of Preferred Option - November 19th
Wyman-Hurld Elementary School School Building Committee Meeting - September 11, 2014 DiNisco Design PARTNERSHIP www.dinisco.com
Recommend
More recommend