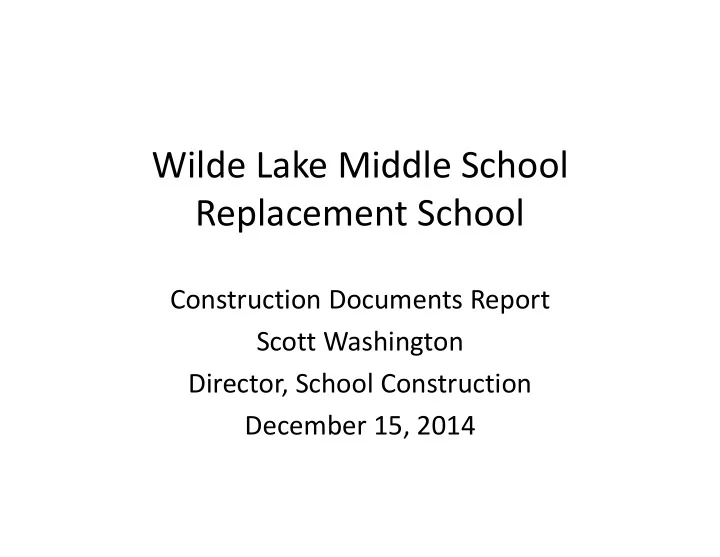

Wilde Lake Middle School Replacement School Construction Documents Report Scott Washington Director, School Construction December 15, 2014
Project Updates • Reconfigured the locker room support spaces • Removed dust collection system and modified storage room area accordingly • Modified glazing at media center to provide area for permanent projectors and boards at two instructional areas • Increased volume of sunshades throughout
Project Updates (con’t) • Provide continuous paved pathways for students of both campus schools • Provide two separate practice fields in lieu of second baseball field • Provide an outdoor classroom area in rear of school • Worked with neighborhood associations to establish future neighborhood pathways
SIT E NOT E S ZONI NG: NT (NE W T OWN) ACRE S: 14.9 ACRE S PARKING T ABUL AT IONS CAR SPACE S = 69 (I NCL UDI NG 3 HC SPACE S) BUS SPACE S = 15 0 25 50 1 00 Existing Site Plan
3 SIT E NOT E S 9 ZONI NG: NT (NE W T OWN) 8 ii ACRE S: 14.9 ACRE S BIO RETENTIO N AREA iii 438 PARKING T ABUL AT IONS EX 438 3 440 ISTING C 442 CAR SPACE S = 108 S T R U (I NCL UDI NG 5 HC SPACE S) C T U 4 R 4 4 E 444 O GRASS MMER 20' FIR E L ANE 9 PLAY B BUS SPACE S = 15 446 B I O R AREA E C T 448 E N IAL / RET 2 6 7 A T R I O E 5 N A 450 ' W 80' x 1 05' E 452 T AIL 444 L 442 454 A N 438 D NEW W ILDE L AK E S BUFFER 440 E T B MIDDL E SC HO O L A C K 5 456 W ET LANDS E 1 0 IC 448 F.F. = 445.5 446 444 V 450 SER 2 452 iii i T A 1 4 HC ANE 20' FIRE L 454 L SITE S L O U O B 10 P 4 5 2 NEW 4 450 O PLAYFIELDS 4 3 HO 6 EX ISTING 4 AREA FF AREA 4 4 8 4 HIGH SC HO O L E HIGH SC P-O 4 BASEBALL FIELD T O LO 11 DR 446 3 N N RETENTIO RETENTIO 23 23 24 24 4 2 4 4 4 4 ARKING 1 80' x 300' 438 4 BIO BIO ARENT 4 2 ILDE LAK EX IST ING 2 R ESIDENTIAL O O P P R R MIC MIC 0 4 4 0 4 4 12 W 250' 2 4 4 FO O TPRINT O F EX ISTING SIT E 8 SIGN W ILDE LAK E MS 4 3 4 4 4 (SHO W N HA T C HED) AC C ESS DR IV E AC C ESS 4 4 2 T O W ILDE LAK E 4 4 4 440 HIGH SC HO O L 4 4 6 14 4 4 8 4 4 2 0 4 5 4 4 4 4 4 6 452 4 4 8 4 5 0 EX IST ING TENNIS C L UB Final Site Plan 13
First Floor Plan
Second Floor Plan
E xisting Wilde L a ke Middle Sc ho o l 66 kBT U/ sf Building Ba se Building pe r ASHRAE 90.1-2007/ 51 kBT U/ sf L E E D Minimum Middle Sc ho o l No .20 38 kBT U/ sf (T ho ma s Via duc t Middle Sc ho o l) Ne t Ze ro Goa l Wilde L a ke Middle Sc hool 25 kBT U/ sf Re pla c e me nt Building Energy Use Index Comparison
Ae ria l Vie w Vie w of Outdoor Classroom
Total Project Budget Base Construction Estimate * $33,307,851 (includes 2% CD construction contingency $666,157) Architect/Engineering Fee $2,380,830 Construction Management Fee $2,100,000 Related Costs $1,582,808 Project Contingency $1,582,808 Equipment and Technology $2,200,000 Project Total Budget $43,154,297 Funding Projections FY14 $2,658,000 FY15 $8,200,000 FY16 $18,234,000 FY17 $12,895,000 MEA Grant Contribution $2,773,000 Total Funding Projections $44,760,000 *Prevailing wage requirements have been included in the cost
Summary • Schedule – Receive bids March 2015 – Construction starts May 2015 – Completion August 2017 • Request approval of construction documents and allow staff to proceed to bid
Recommend
More recommend