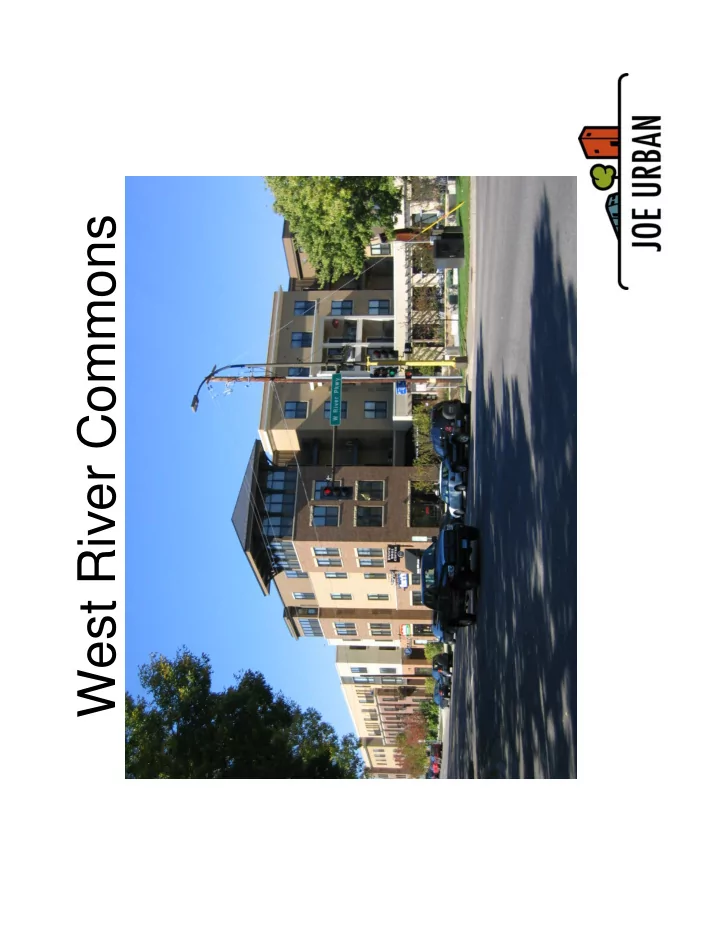

West River Commons
A Mixed-Use Gem • 53 Apartment Units • 3 Townhomes • Restaurant • Coffee Shop • Parking Hidden • Public Plaza
Planning/Design Elements Iconic Architecture
Planning/Design Elements Retail on Lake Street
Planning/Design Elements Housing Above/Stepped Down
Planning/Design Elements Parking Hidden
Planning/Design Elements Pedestrian-Friendly
Site Plan
Timeline • Planning Started – Summer 2000 • Site purchased – fall 2001 • Retail market analysis – October 2001 • Apartment market analysis – May 2002 • Groundbreaking – August 2002 • Fire – June 2003 • Completion – August 2004
Important Statistics • Site Size – 1.1 acres • Residential Units – 56 • Density – 50 units/acre • Underground parking – 74 stalls • Surface parking – 37 stalls • Retail – 7,925 square feet (4.7 per 1,000)
Site Analysis • Strong retail and housing site • Nearby river/parks system • Lake Street Commercial Corridor • Single-Family residential
Retail Demand • Retail Demand – Demographics – Income Analysis – Retail competition – Demand estimate
Area Map • 2 census tracts in PMA • 6 tracts in SMA • Very local- oriented trade area
Demographics • 1990 census, 2001 estimate and 2006 forecast – Using Claritas Inc. estimates/forecasts • Population/household loss overall • Growth in age 45-64 cohort – Empty-nesters, more likely to eat at restaurant
Retail Inventory Sit-Down Restaurant Grocery Molly Quinns Norm's Food Market Lake Street Grill El Norteno Market & Deli Dragon City Café Pizza Pie & I Entertainment Video Lease El Sonida Latino Fast Food Taco Bell White Castle Coffee Dairy Queen Riverview Café Blue Moon Auto/Vehicles Arctic Cat dealer Other Auto Mart Leviticus Tattoos SuperAmerica Armstrong's Sports Bar Restaurant w/Liquor Restaurant w/o Liquor Molly Quinn's Shega Armstrong's Bridgeman's Lalibela Dragon City Café Lake Street Garage Pizza Pie and I
Restaurant Demand Estimate TABLE 5 DEMAND FOR RESTAURANT SPACE LAKE STREET TOTAL MARKET AREA 2001 and 2006 2001 2006 Demand Market Area Population 24,449 24,049 (times) Annual Per Capita Expenditures x $1,857 $2,153 (equals) Total Trade Area Expenditures = $45,412,551 $51,784,280 (minus) Approx. Leakage Outside Market Area (50%) 1 - 50% 50% (equals) Estimated Demand = $22,706,275 $25,892,140 (times) Percent Likely to Eat at Sit-Down Restaurant (25%) x 25% 25% (equals) Estimated Demand = $5,676,569 $6,473,035 (plus) Demand From Outside Market Area (20%) + 20% 20% (equals) Total Estimated Demand = $6,811,883 $7,767,642 Supply Total Neighborhood Restaurant Space in Market Area 14,000 14,000 (times) Average Sales per Square Foot 2 x $225 $264 (equals) Total Estimated Annual Sales in Market Area = $3,150,000 $3,696,000 Net Market Support Excess Demand (Demand minus Supply) = $3,661,883 $4,071,642 Supportable Restaurant Space (divided by) Average Sales per Square Foot 2 $225 $264 Total Addtl. Space Supportable in Market Area (in Sq. Ft.) = 16,275 15,423 1 Leakage is equal to the estimated amount of restaurant dollars spent outside the market area. 2 From Dollars and Cents of Shopping Centers, Urban Land Institute. Sources: Claritas, Inc. Dollars and Cents of Shopping Centers, Urban Land Institute Maxfield Research Inc.
Restaurant Conclusions • “A high-quality restaurant, with outdoor seating in summer months, would be successful on the site”
Coffeehouse Demand Estimate • Additional supportable – 2,000+ SF • Visibility and traffic counts lend site to coffeehouse use • Several chains (Starbucks & Caribou) operate with lower traffic counts • (Also demand for additional +/- 5,000 other retail space on site)
Project Performance • Apartments leased by At Home • 30% pre-leased • Fully occupied within 6 months • Longfellow Grill one of two anchors • Dunn Bros is other anchor • Overall project very successful
Questions and Answers
Recommend
More recommend