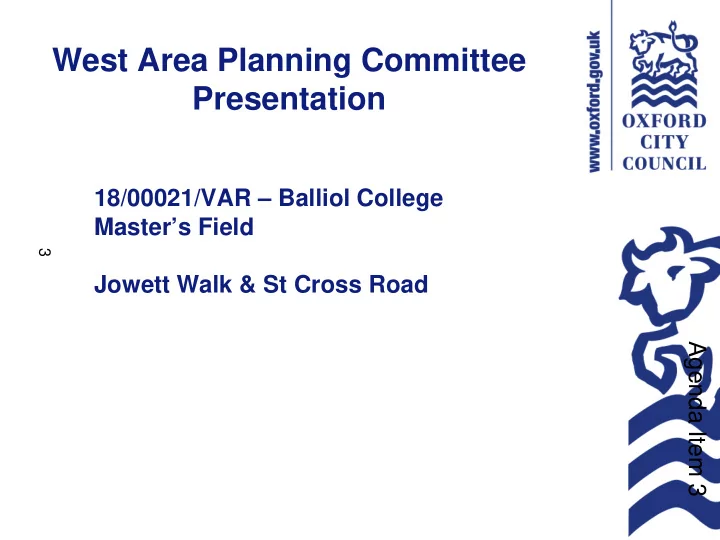

West Area Planning Committee Presentation 18/00021/VAR – Balliol College Master’s Field 3 Jowett Walk & St Cross Road Agenda Item 3
4 1503-PL-V-VIEW-01. View north of proposals from St Cross Road. Approved Application (16/03056/FUL)
5 1503-PL-V-VIEW-01 REV A. View north of proposals from St Cross Road. - Variation Application Proposal (18/00021/VAR)
6 1503-PL-V-VIEW-08. View south west of Block A looking onto undergraduate quad - Variation Application Proposal (18/00021/VAR)
Front Elevations of Block A2 & A3 and B1, Jowett Walk as approved 7
Front Elevations of Block A2 & A3 and B1, Jowett Walk as amended 8
Front elevation of Blocks B1 & B2 on St Cross Rd as approved 9
Front elevation of Blocks B1 & B2 on St Cross Rd as amended 10
Front elevation of Blocks D1, D3 & D3 from St Cross Rd as approved 11
Front elevation of Blocks D1, D3 & D3 from St Cross Rd as amended 12
Detailing of the amended windows and panels 13
Elevations of Blocks C1 & C2 and Pavilion within Master’s field as approved 14
Elevations of Blocks C1 & C2 and Pavilion within Master’s field as amended 15
Section through the Sports pavilion as amended 16
Sports Pavilion - Basement level as approved 17
Sports Pavilion - Basement as amended 18
Sports Pavilion: Mezzanine level as approved 19
Sports Pavilion - Mezzanine level as amended 20
Ground floor of Blocks A1, A2 & A3 showing relationship of T59 to A3 as approved. 21
Tree Survey: as submitted under 16/03056/FUL T59 (beech tree) in relation to existing buildings prior to demolition Sports pavilion 22 T59 Beech tree Extract from plan : Sylva Consultancy Tree Survey Report
Extract from Arboricultural Method Statement as approved under 16/03056/FUL showing relationship between T59 Beech tree and proposed buildings 23 T59 Beech tree Block A3 Extract from plan : Sylva Consultancy AMS
New Tree Survey: showing accurate canopy spread of T59 Beech tree & existing buildings prior to Demolition. 24 Extract: Wharton Report 180515 0746 BCO V3
Extract: Wharton Report 180515 0746 BCO V3: Accurate Tree canopy and Block A3: red denotes interaction between tree and building 25
Extract: Wharton Report 180515 0746 BCO V3: Proposed Works to T59 26
Arial view from above the tree. Extract: Wharton Report 180515 0746 BCO V3 Floor Slab Laid for Block A3 27
Section through Block A3 and T59 showing accurate relationship : corner 3 rd floor room 28
Section through Block A3 and T59 showing accurate relationship: worst affected 3 rd floor room 29
This page is intentionally left blank
Recommend
More recommend