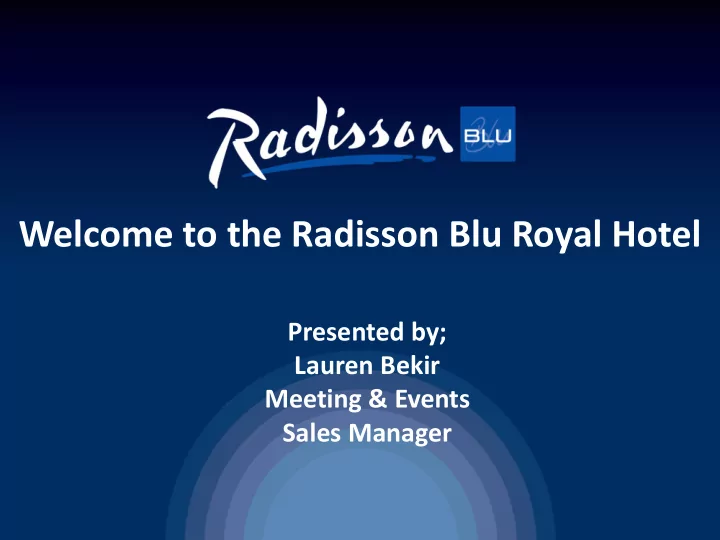

Welcome to the Radisson Blu Royal Hotel Presented by; Lauren Bekir Meeting & Events Sales Manager
City Centre Location 12 KM From Dublin Airport 2
Hotel Lobby with Connemara Marble Staircase Flexible set-up - Furniture can be removed for possible drinks reception for up to 200 pax. 3
Goldsmiths Hall can hold; 400 pax theatre style SAMPLE BAR CHART BAR CHART TITLE – UPPERCASE, GILL SANS LIGHT 20PT 4th Quarter 171 20 32 44 75 X AXIS TITLE – 3rd Quarter 90 35 45 65 235 East 14PT West North 2nd Quarter 27 39 47 55 168 South 1st Quarter 20 31 46 55 152 0 50 100 150 200 250 Y AXIS TITLE – GILL SANS LIGHT 14PT 4
Offering recess lighting in the ceiling SAMPLE BAR CHART BAR CHART TITLE – UPPERCASE, GILL SANS LIGHT 20PT 4th Quarter 171 20 32 44 75 X AXIS TITLE – 3rd Quarter 90 35 45 65 235 East 14PT West North 2nd Quarter 27 39 47 55 168 South 1st Quarter 20 31 46 55 152 0 50 100 150 200 250 Y AXIS TITLE – GILL SANS LIGHT 14PT 5
Goldsmiths Hall can hold; 270 pax banquet style SAMPLE BAR CHART BAR CHART TITLE – UPPERCASE, GILL SANS LIGHT 20PT 4th Quarter 171 20 32 44 75 X AXIS TITLE – 3rd Quarter 90 35 45 65 235 East 14PT West North 2nd Quarter 27 39 47 55 168 South 1st Quarter 20 31 46 55 152 0 50 100 150 200 250 Y AXIS TITLE – GILL SANS LIGHT 14PT 6
SAMPLE BAR CHART BAR CHART TITLE – UPPERCASE, GILL SANS LIGHT 20PT 4th Quarter 171 20 32 44 75 X AXIS TITLE – 3rd Quarter 90 35 45 65 235 East 14PT West North 2nd Quarter 27 39 47 55 168 South 1st Quarter 20 31 46 55 152 0 50 100 150 200 250 Y AXIS TITLE – GILL SANS LIGHT 14PT 7
First Floor Meeting Space 8
9
10
11
Exclusive 7 th Floor Sky Suite offers a unique venue for up to 50 pax with wrap-around balconies. Theatre Style 50pax Banquet Style 40pax 12
Set-up Reception Style 13
14
Standard Guest Bedroom (150 Bedrooms) 15
Standard Guest Twin Bedroom 16
Junior Suite with King Bed & Balcony 17
SAMPLE COLOR PALETTE R:0 G:35 B:149 R:0 G:0 B:0 R:167 G:193 B:227 R:165 G:173 B:183 R:0 G:53 B:115 R:201 G:209 B:218 Super Breakfast served daily along with option to R:0 G:33 B:71 R:224 G:230 B:236 have private group dinners for up to 130 guests 18
Sure Bar SAMPLE PHOTO Offering Irish Charm in a relaxed setting All furniture can be replaced with pod tables for possible Drinks Reception for up to 140 pax. Photo Placeholder PHOTO CAPTION UPPERCASE, GILL SANS LIGHT14PT 19
Vintage Whiskey Tasting Room Perfect for Incentive Groups for intimate tasting class 20
Recommend
More recommend