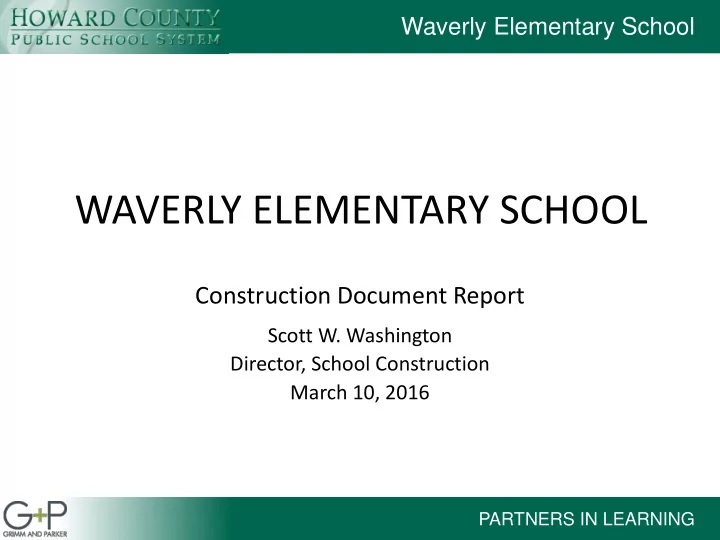

Waverly Elementary School WAVERLY ELEMENTARY SCHOOL Construction Document Report Scott W. Washington Director, School Construction March 10, 2016 PARTNERS IN LEARNING
Waverly Elementary School Project Update • Kitchen renovation scope refined to provide two serving lines for projected student population increase • ADA compliant platform lift added cafeteria platform to provide equal access to platform directly from cafetorium • Bid alternates have been further defined for inclusion in the project • Parking lot expansion • Site entry improvements • Staff lounge expansion • Gymnasium Projector • Ball field Reconstruction • Electric blinds for gymnasium clerestory windows PARTNERS IN LEARNING
Waverly Elementary School MODULAR CONSTRUCTION PORTABLE CLASSROOM UNITS 2007 ADDITIONS Aerial Building Photograph PARTNERS IN LEARNING
Waverly Elementary School The following items are designated with numbers on the site plan: 1. Site access from Wetherburn Road off of Rt. 99/Old Frederick Road 2. Existing bus loop 3. Existing gymnasium and entrance reconfigured as new administration suite and secure entry vestibule, maintains the existing building entrance for community recognition 4. Cafetorium expansion 5. Expanded music program in reconfigured space and new one-story addition 6. New mechanical and electrical rooms in reconfigured space. New mechanical courtyard. 7. Reconfigured two-story addition 8. Existing building to be renovated 9. New gymnasium including office, toilet rooms and storage 10. Relocated hard play area, basketball courts 11. Existing RECC and Pre-K play area with playground equipment 12. Existing play area with playground equipment 13. Existing multipurpose field 14. New fire lane 15. Reconstructed ball field 16. Property line 17. Building restriction line (side yard setback) 18. Old Frederick Road / Route 99 The following items are changes made since the design development submission: 19. Reconstruction of ball field included as Bid Alternate 20. Widening and re-striping of site entrance included as Bid Alternate 21. Parking lot expansion included as Bid Alternate Proposed Site Plan PARTNERS IN LEARNING
Waverly Elementary School 1. Modular construction classrooms to be demolished 2. Typical classroom pod: Inadequate acoustic separation with use of operable and/or partial walls 3. Administration Suite: Cannot adequately monitor school entrance and cannot be modified to establish secure entry condition 4. Health Suite: Size and layout do not meet current state standards 5. Music Rooms: Insufficient quantity for increased capacity 6. Media Center: Not enclosed at corridors encourages cross traffic and lack acoustic separation 7. Gymnasium: Undersized for projected student population PARTNERS IN LEARNING
Waverly Elementary School The items below are designated with numbers on the floor plans: 11. Existing computer and work rooms 1. Existing gymnasium converted to new administration suite with reconfigured as OT/PT and ESOL connected secure entry vestibule classrooms. 2-3. Two-story classroom addition. 12. Reconfigured pre-k and kindergarten classrooms with 4. New gymnasium, storage, office and toilet rooms. ADA compliant toilet rooms. 5. Existing administration suite converted to new COMAR compliant 13. Primary ALS and EPL rooms in reconfigured space. health suite and second art classroom. 14. Existing pods reconfigured with fixed walls for acoustic separation. 6. Cafetorium expansion. Extended learning rooms reconfigured to provide classroom access 7. New music suite in existing mechanical space and new one-story from pod common area - not through other classrooms. addition. 15. Gifted & talented classrooms. 8. New mechanical and electrical rooms within existing building envelope. New mechanical courtyard. The following items are changes made since the design development 9. Media center is enclosed with new walls and doors to separate it submission: from the corridor. 16. Kitchen renovation added to project scope. 10. New computer and technology rooms connected to media center 17. ADA compliant platform lift added to project scope. and surrounding corridors. 18. Staff lounge expansion included as Bid Alternate. PARTNERS IN LEARNING
Waverly Elementary School PARTNERS IN LEARNING
Waverly Elementary School PARTNERS IN LEARNING
Waverly Elementary School Total Project Budget Base Construction Estimate $26,320,821 Architect/Engineering Fee $1,969,580 Construction Management Fee $1,996,427 Related Costs $1,150,000 Project Contingency $1,150,000 Equipment and Technology $1,150,000 Alt #1: Site Entry Improvements $71,867 Alt #2: Parking expansion $185,411 Alt #3: Gym Projector $25,353 Alt #4: Gym Blinds $16,417 Alt #5: Staff Lounge Expansion $47,894 Alt #6: Ballfield Reconstruction $81,827 Project Total Budget $34,165,597 Funding Projections FY15 $2,421,000 FY16 $3,770,000 FY17 $9,589,000 FY18 $18,396,000 Total Funding Projections $34,176,000 PARTNERS IN LEARNING
Waverly Elementary School Summary • Schedule • Receive bids May 2016 • Construction starts September 2016 • Completion August 2018 • Request approval of construction documents and allow staff to proceed to project bid PARTNERS IN LEARNING
Recommend
More recommend