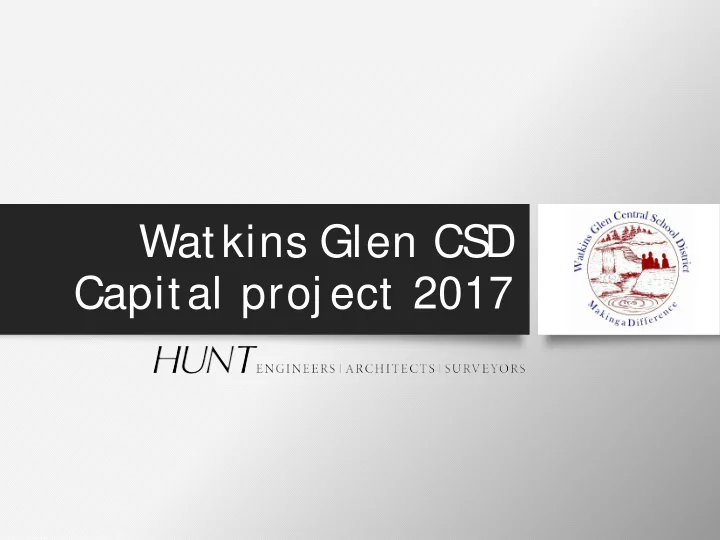

Watkins Glen CS D Capital proj ect 2017
Agenda • Capital Proj ect 2017 • Planning • S cope of Work • Building Condition S urvey (BCS ) • S ite Work • Financing • Timeline
Capital proj ect 2017: Planning • NYS ED Requirements • 2015 Building Condition S urvey (BCS ) • Five-Y ear Plan • Board of Education Facilities Committee studied needs of the District. • S uperintendent of S chools, Facilities Director and HUNT Engineers & Architects all met to review committee work and 5-Y ear BCS
Capital Proj ect 2017: BCS Work • General Building Work (Phase 1): • Replace Floor Finish in ES Library & Kindergarten Corridor • Interior & Exterior Masonry Repair at ES • Replace Exterior Concrete S tair At ES Mechanical Room • HS Boiler Pump Replacement • Replace Corridor Wall Tile • Replace Existing Bus Lift • Replace Non Code Compliant Doors • Pool Filtration Equipment Replacement • ARC Flash Labeling
Capital Proj ect 2017: BCS Work • Elementary Gymnasium Renovations (Phase 1): • Floor Finish Replacement • Wall Pad Replacement • Masonry Wall Repair • Mechanical Equipment Replacement • Lighting Replacement • Elementary Nurse S uite Improvements (Phase 1): • Casework Upgrades • Floor Finish Replacement • Ceiling Replacement
Capital Proj ect 2017: BCS Work • Classroom Improvements (Phase 1): • S ecurity Hardware • Casework Upgrades • Floor Finish Replacements • Ceiling Replacements • Wall Tile Wainscot Replacement
Capital Proj ect 2017: BCS Work • General Building Work (Phase 2): • Provide Office Ventilation • Provide Broadcasting Capabilities at Field House & Auditorium • Provide Additional S mall Vehicle Lift • Classroom Improvements (Phase 2): • Upgrade to IP Paging & Clock S ystem • Elementary TV S tudio Improvements (Phase 2): • Renovate S pace to Meet Curriculum Needs • Update Equipment
Capital Proj ect 2017: BCS Work • Elementary Kitchen Improvements (Phase 2): • Equipment Replacement • Repair Existing Hood and Provide Additional Hood for Oven • Modify S erving Line to Accommodate S tudent Flow • Elementary Auditorium Improvements (Phase 2): • Ceiling Replacement • Provide Additional Equipment
Capital Proj ect 2017: S ite Work • S ite Work (Phase 1): • Update Exterior Lighting at Bleachers • S ynthetic Turf at S tadium, Baseball & S oftball Fields • Pave Utility Access Road • S tadium Fence Improvements • Additional Tennis Court • S idewalk Repairs • Playground S urfacing Improvements
Capital Proj ect 2017: Financing • Phase 1 Total: $5,895,383 • Phase 2 Total: $1,647,266 • Phase 3 Total: $1,446,063 • Phase 4 Total: $3,650,467 • Total Cost of Proj ect: $12,640,000 • S tate Aid Ratio: 80.9% • Capital Reserve: $1,400,000 • Existing Capital Aid: $2,545,170 • Additional Tax Impact: Zero
Capital Proj ect 2017: Timeline S EQR Approval/ Resolution by BoE February 6, 2017 Vote March 28, 2017 Construction S tart Dates: Phase 1: Level 1 Work S pring 2018 Phase 2: Level 2 Work Fall 2018 Phase 3: Roof Replacement 2021 Phase 4: Roof Replacement 2023
Recommend
More recommend