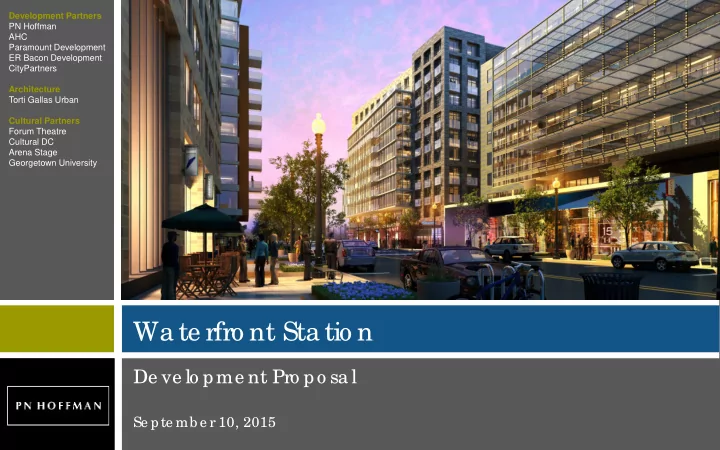

Development Partners PN Hoffman AHC Paramount Development ER Bacon Development CityPartners Architecture Torti Gallas Urban Cultural Partners Forum Theatre Cultural DC Arena Stage Georgetown University Wa te rfro nt Sta tio n De ve lo pme nt Pro po sa l Se pte mb e r 10, 2015
Our Partners T e a m Me mb e rs Development Partners • PN Hoffman & Associates • AHC, Inc. • Paramount Development, LLC • ER Bacon Development, LLC • CityPartners Cultural Partners • Forum Theatre • Cultural DC • Arena Stage • Georgetown University LAB Architecture • Torti Gallas Urban
Our Track Record Pub lic / Priva te Pa rtne rships The Wharf (3.2 million sf) – Washington, D.C. with PN Hoffman, 400E (Hotel and DC Fire Station) – Paramount Development, ER Bacon Development, CityPartners, Madison Washington, D.C. with CityPartners, Marquette Paramount Development Key’s Pointe (62 Acres of Public Housing in a Mixed Income Lot 31 (250 residential units over 40k sf of retail Neighborhood) – Baltimore City with AHC, Michaels Development & 1,200 space garage) – Montgomery County with PN Hoffman
Our Track Record Ne ig hb o rho o d T ra nsfo rma tio n Union Row – Flats Hudson & Desoto and Warehouses P and 14 th Streets NW 14 th and V Streets NW
Our Project Pro po se d De ve lo pme nt Pro g ra m Development Program • Mixed Income Housing • 310 Market-Rate Rental Apartments (Approx.) • 133 Affordable Rental Apartments (Approx.) • 34 Units at 30% AMI • 99 Units at 50% AMI • Black Box Theater and Cultural/Artist Spaces • 10,000 sf Space for Theater and Cultural/Artist Uses (Approx.) • Neighborhood Serving Retail • 22,500 sf of Neighborhood Serving Retail (Approx.)
Our Design Pro je c t Visio n a nd Arc hite c tura l De sig n Ground Floor 10,000 sf Black Box Theater (Approx.) 22,500 sf Community Serving Retail (Approx.) Residential Lobbies and Amenities Upper Floors 443 Residential Units (Approx.) Raised Outdoor Courtyard Rooftop Amenities
Our Design Pro je c t Visio n a nd Arc hite c tura l De sig n
Our Design Pro je c t Visio n a nd Arc hite c tura l De sig n
Our Design Pro je c t Visio n a nd Arc hite c tura l De sig n
Cultural Hub F o rum T he a tre a nd Cultura l DC
Our Vision Pro je c t Visio n a nd Arc hite c tura l De sig n Guiding Principles GSF o f Affo rda b le Ho using 120,000 GSF • Affordable Housing • Neighborhood Relationship Over 35% More Affordable 100,000 GSF Housing than Required by • Sustainability the Existing PUD 80,000 GSF • Cultural/Arts Hub 60,000 GSF • Social Interaction 40,000 GSF • Local • Long Term Ownership 20,000 GSF • Partnership - PUD Re q uire d De v T e a m Pro po se d
Development Partners PN Hoffman AHC Paramount Dev. ER Bacon Dev. CityPartners Architecture Torti Gallas Cultural Partners Forum Theatre Cultural DC Arena Stage Georgetown University Wa te rfro nt Sta tio n De ve lo pme nt Pro po sa l Se pte mb e r 10, 2015
Recommend
More recommend