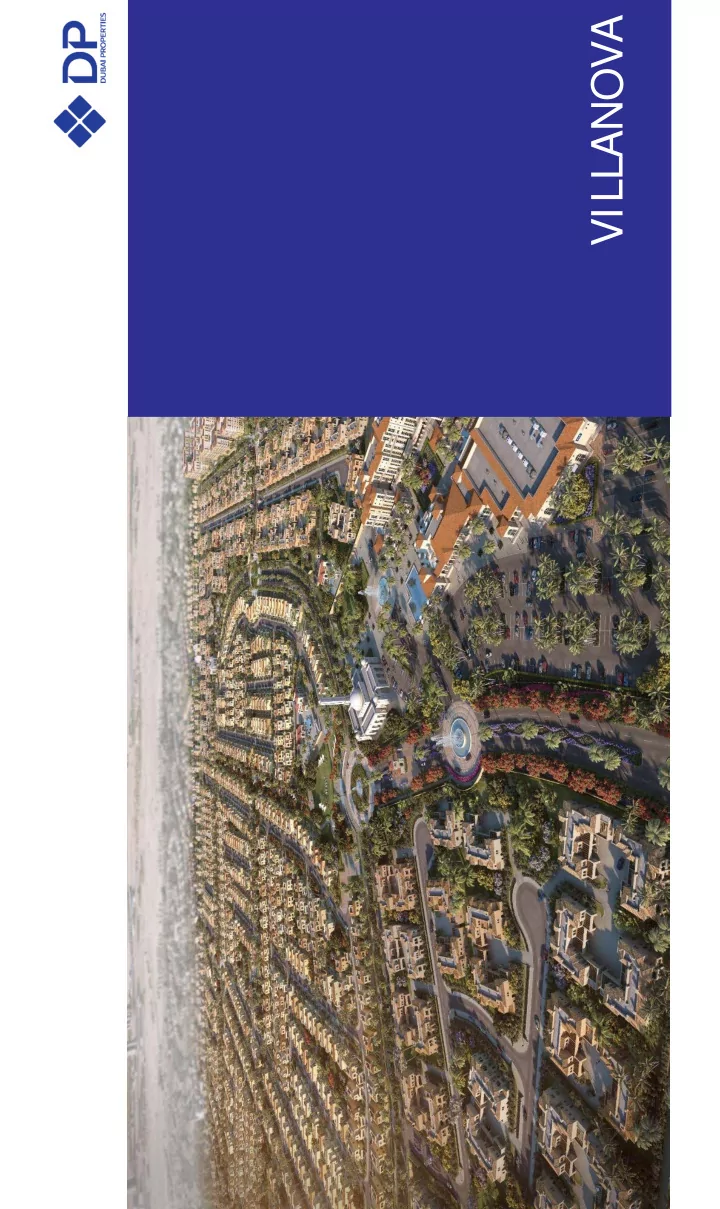

VILLANOVA VILLANOVA Phase 1 - Amaranta
VI LLANOVA Phase 1 – AMARANTA 10 Oct 2016
Villanova - Project Location ER Villa Community Development is situated on the south east side of the Dubailand, an area which is planned to accommodate most of the new residential investments in Dubai. The Local Development Framework consists of mainly residential developments, such as The Villa, DLRC, Dubai Silicon Oasis, Falcon City, as well as activity centers such as Dubai Outlet Mall, Global Village and Academic City are suited in a close proximity of the project site. The Development is suited along the Emirate Road, Near to the intersection Al Ain and Sheikh Mohammed Bin Zayed Road. The Villa Silicon oasis Serena Academic City Mudon City of Arabia DLRC Falcon City Al Habtoor Polo & Equestrian Club Arabian Ranches, Akoya & Sustainable City dp.ae
dp.ae Villanova - Project Location
dp.ae
dp.ae Villanova – Phase 1 - Amaranta
Amaranta – Stand Alone Villas Villa 1 • Built Up Areas: 210 sqm; 2,260.9 sqft 3 Bedroom unit + Maids Room + Laundry + Storage + Pergola Shaded Car Garage dp.ae
dp.ae Amaranta – Villa 1 Render
Amaranta – Stand Alone Villas Villa 2 Built Up Area: 271.6 sqm; 2,923.5 sqft • 4 Bedroom unit + Maids Room + Laundry + Storage + Pergola Shaded Car Garage dp.ae
dp.ae Amaranta – Villa 2 Render
Amaranta – Cluster Homes Concept Cluster Homes plots consists of x8, x12 or x16 units grouped around an enclosed common Auto - Court. 5 4 3 6 6 6 7 3 7 8 10 11 9 2 4 5 7 2 5 1 8 12 1 8 9 13 4 12 1 10 16 3 14 11 15 2 Each unit will have two entry points, a direct secondary access from the car garage and another main entry from the green sikkas. dp.ae
Amaranta – Cluster Homes units Cluster Homes – Unit A A • Built Up Areas: 192.2 sqm; 2068.8 sq.ft 3 Bedroom unit + Study Room+ Maids Room + Laundry + Storage + Pergola Shaded Car Garage dp.ae
Amaranta – Cluster Homes units Cluster Homes – Unit B B • Built Up Areas: 188.2 sqm ; 2025.8 sq.ft 3 Bedroom unit + Maids Room + Laundry + Storage + Pergola Shaded Car Garage dp.ae
Amaranta – Cluster Homes units Cluster Homes – Unit C C • Built Up Areas: 171.8 sqm; 1841.7 sq.ft 3 Bedroom unit + Maids Room + Laundry+ Pergola Shaded Car Garage dp.ae
Amaranta – Cluster Homes units Cluster Homes – Unit D • Built Up Areas: 143.5 sqm; 1544.6 sq.ft D 2 Bedroom unit + Maids Room + Laundry+ Pergola Shaded Car Garage dp.ae
dp.ae Amaranta – Cluster Homes Render
Amaranta – Cluster Homes Render dp.ae
dp.ae Amaranta – Cluster Homes Render
dp.ae Amaranta – Cluster Homes Render
Amaranta – Cluster Homes I nterior Design dp.ae
Amaranta – Cluster Homes I nterior Design dp.ae
Amaranta – Cluster Homes I nterior Design dp.ae
Amaranta– Cluster Homes I nterior Design dp.ae
Amaranta– Villas I nterior Design dp.ae
Amaranta– Villas I nterior Design dp.ae
Amaranta – Villas I nterior Design dp.ae
Amaranta– Villas I nterior Design dp.ae
Amaranta – Retail dp.ae
Thank You
Recommend
More recommend