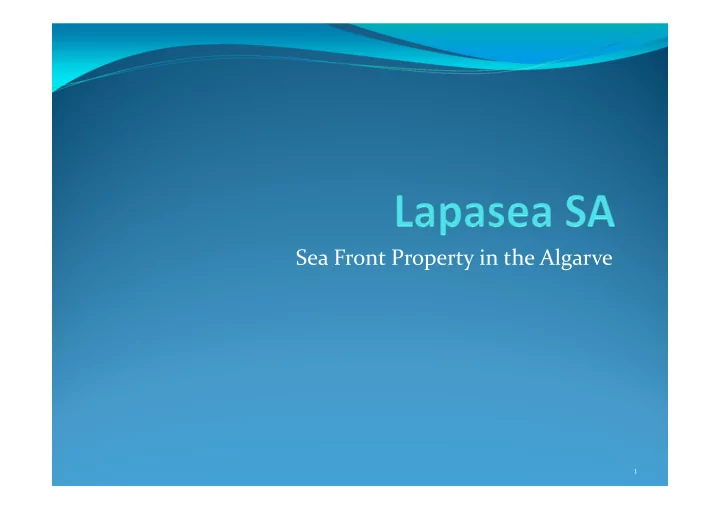

Sea Front Property in the Algarve 1
Lapasea SA – Contents � Lapasea SA – Company Sole Asset Plot 24, Vale de Lapa, Carvoeiro, Lagoa (Pages 3-4) � 5 Photos (Pages 5-9) � Plans of the Main House (Pages 11-16) � Suggested Lower Ground 1 (Page 17) � 3D Views Suggestion 1 – Areas 1 to 7b (Pages 18-28) � Suggested Lower Ground 2 (Page 29) � 3D Views Suggestion 2 – Areas 1 to 2 (Pages 30-32) � Legal Documents (Page 33) NOTE: ALL THE PLANS & SUGGESTIONS ARE COPIES. ON REQUEST, EACH ONE CAN BE SENT SEPARATELY FOR BETTER DEFINITION. 2
Lapasea SA – Company Sole Asset Plot 24, Vale de Lapa, Carvoeiro, Lagoa � This Stunning 4 Bedroom Property is ideally situated between the fishing port of Portimão and Ferragudo that boasts some of the finest fish restaurants in Portugal and the Beach side Village of Carvoeiro well known locally for its bars and restaurants. � Cliff Top rambles and the local Tennis Club, along with Portuguese restaurants, snack-bars and cafés are just minutes walking distance from the House. � Carvoeiro, Portimão, Ferragudo and Silves offer an abundance of Historical Culture, Traditional Portuguese Restaurants and Local Markets together with easy access to delightful championship golf courses… along with water parks for the children. 3
Lapasea SA – Company Sole Asset Plot 24, Vale de Lapa, Carvoeiro, Lagoa � The House is nestled within an high value, well maintained housing complex. � The Property benefits from a modern “Saunier Duval” underfloor heating throughout. � Fully fitted black granite surface kitchen and laundry. � The Property enjoys the benefit of a salt water pebble pool, within its landscaped gardens. � The Property is installed with 4 CCTV cameras and connected to all the Security Services offering 24/7 Emergency Support. The house is accessed via a pedestrian gate controlled from within the house, the large 2 car garage is accessed from an handheld fob or controlled from the house through an electronic sliding iron gate. 4
Lapasea SA – Photo 1
Lapasea SA – Photo 2
Lapasea SA – Photo 3
Lapasea SA – Photo 4
Lapasea SA – Photo 5
Lapasea SA – Plans description The plans description on the following pages are in Portuguese. Please see the translation below: 1 Covered Entrance 11Living Room Area 26Hall 2 Hall 12Covered Terrace 27Dressing Area 2A Stairs for the 1st Fllor 13BBQ Terrace with Pergola 28Bedroom 3 Circulation Area 14Dining Room Area 29Ensuite Bathroom w/ Jacuzzi 4 Bedroom 15Kitchen 30Steam & Shower Room 5 Ensuite Bathroom 16Utility Room 31Steam Plant Room 6 Covered Terrace 17Laundry 32Terrace 7 Bedroom 18Garage 33Terrace with Pergola 8 Ensuite Bathroom 19Pool Area 34Terrace with Pergola 9 Terrace with Pergola 20Garden Areas 35Terrace 10 Guest/Social Toilet 36Bedroom 37Ensuite Bathroom 10
Plans of the Main House – Ground Floor Area 11
Plans of the Main House – First Floor Area 12
Plans of the Main House – South Elevation 13
Plans of the Main House – North Elevation 14
Plans of the Main House – East Elevation 15
Plans of the Main House – West Elevation 16
Suggested Lower Ground 1 17
1 - EN SUITE BEDROOM 1 (44,96 M2) 18
1 & 1a - EN SUITE BEDROOM 1 Bath (13,82 M2) 19
2 - GYMNASIUM (26,95 M2) 20
3 - DISTRIBUTION (39,85 M2) 21
4 - MUSIC STUDIO (22,97 M2) 22
5- AUDIENCE/GAMES ROOM/WINE CELLAR (57,16M2) 23
5- AUDIENCE/GAMES ROOM/WINE CELLAR (57,16M2) 24
6 – LIVING ROOM/KITCHENETTE (40,48 M2) 25
6 – LIVING ROOM/KITCHENETTE (40,48 M2) 26
7 – EN SUITE BEDROOM 2 (28,52 M2) 27
7a & 7b - EN SUITE BEDROOM 2 Bath (5,40 M2) & Hall (8,17 M2) 28
Suggested Lower Ground 2 29
1 - EN SUITE BEDROOM 1 (25,77 M2) - ALTERNATIVE 30
1b - EN SUITE BEDROOM 1 Bath (15,42 M2) - ALTERNATIVE 31
2 - GYMNASIUM (38,46 M2) - ALTERNATIVE 32
Lapasea SA – Legal Documents � Habitation Licence Number - ALVARA DE LlCENCA DE UTILlZACAO N 449/2005 � Energy Certificate – CERTIFICADO DE DESEMPENHO ENERGETICO E DA QUALIDADE DO AR INTERIOR – CE54288532 � Predial Tax Document – CADERNETA PREDIAL URBANA C.R.P. de : LAGOA - ALGARVE sob o registo nº: 2976 � Company Tax Number – NUMERO IDENTIFICAÇÃO FISCAL 507 035 860 � Business Certificate – CERTIDÃO PERMANENTE 8546-3617-7651 � Deed Certificate Access Code – Código de acesso: PA-0894-28633-080605-006951 � ORIGINALS CAN BE VIEWED ON REQUEST 33
The End 34
Recommend
More recommend