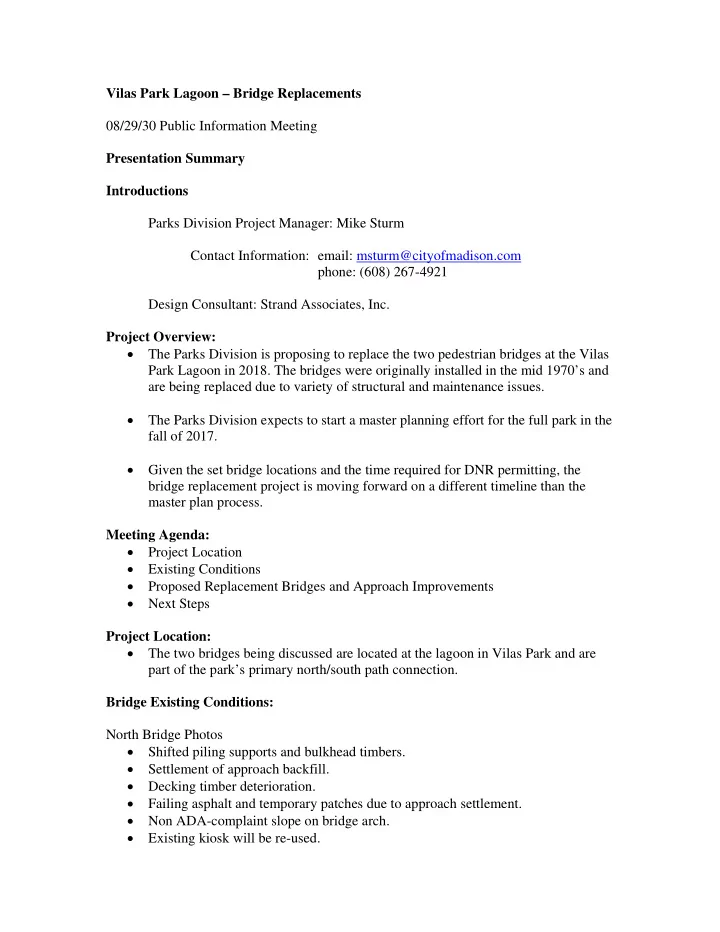

Vilas Park Lagoon – Bridge Replacements 08/29/30 Public Information Meeting Presentation Summary Introductions Parks Division Project Manager: Mike Sturm Contact Information: email: msturm@cityofmadison.com phone: (608) 267-4921 Design Consultant: Strand Associates, Inc. Project Overview: The Parks Division is proposing to replace the two pedestrian bridges at the Vilas Park Lagoon in 2018. The bridges were originally installed in the mid 1970’s and are being replaced due to variety of structural and maintenance issues. The Parks Division expects to start a master planning effort for the full park in the fall of 2017. Given the set bridge locations and the time required for DNR permitting, the bridge replacement project is moving forward on a different timeline than the master plan process. Meeting Agenda: Project Location Existing Conditions Proposed Replacement Bridges and Approach Improvements Next Steps Project Location: The two bridges being discussed are located at the lagoon in Vilas Park and are part of the park’s primary north/south path connection. Bridge Existing Conditions: North Bridge Photos Shifted piling supports and bulkhead timbers. Settlement of approach backfill. Decking timber deterioration. Failing asphalt and temporary patches due to approach settlement. Non ADA-complaint slope on bridge arch. Existing kiosk will be re-used.
Existing limestone boulders will be re-used. Existing trees adjacent to abutment locations will be preserved and protected as much as possible during construction. South Bridge Photos Similar structural and approach issues as the north bridge. Existing speed skating monument and donor recognition fence will be protected during construction. Existing limestone boulders will be re-used. Existing trees adjacent to abutment locations will be preserved and protected as much as possible during construction. Replacement Bridge Design Criteria: Piling System Piling supported abutments are required due to the existing poor soil conditions. Soiling borings indication sandstone bedrock is present approximately 25 ft below existing abutment elevations. Two potential piling options are available: traditional driven piles and helical piers There are noise and vibration consideration with driven piles. Parks met with Zoo representatives and the helical piers is the preferred option but driven piles would be ok if done during the winter when zoo animals are in their cold weather enclosures. Parks expects to use helical piers at both bridge locations. Installation of helical piers uses slightly small equipment, reducing the amount of site disturbance. Abutment Design To address approach settlement issues, concrete abutments are being proposed for both locations. The existing limestone boulders will be placed around the new abutments to closely match the existing conditions in appearance. Operational Standards Wider clear width is needed to allow emergency and maintenance vehicle access to the island. The bridges should also accommodate bicycle and pedestrian traffic along the north/south connection through the park. The proposed bridges are 12 wide, which is the current Parks standard. This provides space for both bicycle and pedestrian traffic and allows park visitors to stop on the bridge without impeding traffic.
Load Requirements Both bridges need to support the weight of emergency and maintenance vehicles. Due to the length of the south span (over 100 ft.), steel truss construction is being proposed for both bridges. Life Cycle Requirements Both bridges should have a minimum 75year life span given the amount of disruption required for their replacement. Steel truss bridge construction and pier supported concrete abutments provide this service length. Accessibility The path approaches at both bridge locations exceed the maximum allowable slope for an accessible pathway per ADA guidelines. The existing north bridge does not meet ADA requirements due to the slope of its walking surface. The proposed path and bridge improvements address both issues. North Bridge – Proposed Bridge Alignment and Path Approach The proposed alignment for the new north bridge is angled slightly from the current bridge position to provide more space for the large river birch west of the north abutment. The proposed path approach extends approximately 16ft. further into the lawn area. The additional length provides a maximum path slope of 5% to meet ADA guidelines. The existing kiosk will be relocated to the west side of the approach path to avoid the existing tree east of the abutment. North Bridge – Proposed Bridge Structure Options Two steel truss options are shown, one with angled truss bracing and the other with crossed truss bracing. Both options will be natural weathering steel with concrete decking to meet load and wear surface requirements. South Bridge – Proposed Bridge Alignment and Path Approach The proposed alignment for the new south bridge is in the same location as the existing bridge. The proposed path approach adjusts the existing landing elevations and adds and curved path further to the south. The additional length provide by the curved path creates a maximum path slope of 5% to meet ADA guidelines. The existing speed skating marker and donor recognition fence will remain in their existing locations.
South Bridge – Proposed bridge Structure Options Similar to the north bridge, two steel truss options are shown, one with angled truss bracing and the other with crossed truss bracing. Both options will be natural weathering steel with concrete decking to meet load and wear surface requirements. Proposed Bridge Design Summary Although the proposed steel bridge structures differ from the existing wood spans, Parks is working towards preserving and restoring the existing vegetation and natural stone at each bridge location as much as possible. This effort is focused on maintaining the overall feel of the island and lagoon area, if not the specific material of each bridge. Next Steps: Parks anticipated presenting the proposed bridge designs at the September 18 th Landmarks Commission meeting. Materials for DNR permitting will be issued shortly afterward. Project bidding and construction are scheduled to occur in early 2018. The project website page is live and will be updated as further information is available. The project page is on the Parks Division website under the ‘projects’ tab. End of Presentation
Recommend
More recommend