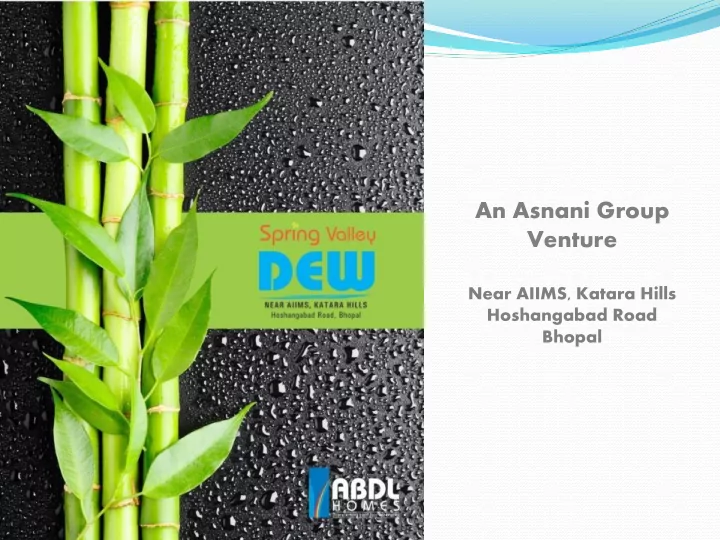

An Asnani Group Venture Near AIIMS, Katara Hills Hoshangabad Road Bhopal
Spring valley Dew is a joyful living destination from the Makers of Aashima Mall
Images on Completion
Location Plan
Bird Eye-View of the Project
Amenities • State of the Art Club House • Greens interspersed with fountains & water-bodies • Integrated Security – CCTV-enabled security systems • Exclusive Kids Play area • Jogging Track • Large Central Garden of 20,000 sq.ft • 24-hr security in the campus
Current Site Development *Actual Pictures taken on site – Mar 2014
Actual Images of Sample Flat *Actual Pictures taken on site
Phases & Possession Phases No. of Possession Flats Phase – 1 Pine (A to E) 120 Starting May 2014 Willow (A to D) 96 Phase – 2 Pine (F, G) 48 Maple (2BHK) 72 Estimated to start Oakwood (2BHK) 66 in May, 2016 Cedar (3BHK) 12 Phase – 3 Juniper 96 Estimated to start in May, 2017 Orchid 24 Deodhar 108 Total 642
PINE – 2BHK
MAPLE – 2BHK
WILLOW – 3BHK
CEDAR – 3BHK
Price Structure – PINE & WILLOW Base Price FLOOR 2BHK (1225 SQFT) - 3BHK (1525 SQFT) - PINE WILLOW Possession FIFTH 24,50,000/- 30,50,000/- In May, FOURTH 25,05,000/- 31,05,000/- 2014 25,05,000/- 31,05,000/- THIRD SECOND 25,65,000/- 31,65,000/- FIRST 25,65,000/- 31,65,000/- PAYMENT SCHEDULE Other Charges BOOKING Rs. 51,000/- ITEM 2BHK 3BHK WITHIN 30 DAYS OF BOOKING 20% (In Rs.) (In Rs.) ON FOUNDATION 25% EXT. ELEC. CHARGES 40,000/- 50,000/- AT SLAB CASTING 25% CLUB HOUSE MEMBERSHIP 50,000/- 50,000/- START OF BRICK WORK 10% MAINTENANCE 40,000/- 50,000/- START OF FINISHING 10% WATER CHARGES 30,000/- 30,000/- POSSESSION 10% *Premium Charges will be applicable for Park View/Corner/East Facing flats *Parking will be allotted as per availability *Service Tax and Registry Charges will be applicable as per law *Prices mentioned are for a limited period and are applicable from dec25 2013 and can be changed at the discretion of the builder
Price Structure – MAPLE & CEDAR Base Price Base Price FLOOR 3BHK (1315 SQFT) - CEDAR FLOOR 2BHK (1105 SQFT) - MAPLE SIXTH 26,50,000 FIFTH 22,10,000/- FIFTH 26,80,000 FOURTH 22,65,000/- FOURTH 27,05,000 THIRD 22,65,000/- THIRD 27,05,000 SECOND 23,25,000/- SECOND 27,65,000 FIRST 23,25,000/- FIRST 27,65,000 PAYMENT SCHEDULE Other Charges BOOKING Rs. 51,000/- ITEM 2BHK 3BHK WITHIN 30 DAYS OF BOOKING 20% (In Rs.) (In Rs.) ON FOUNDATION 25% EXT. ELEC. CHARGES 40,000/- 50,000/- AT SLAB CASTING 25% CLUB HOUSE MEMBERSHIP 50,000/- 50,000/- START OF BRICK WORK 10% MAINTENANCE 45,000/- 50,000/- START OF FINISHING 10% WATER CHARGES 30,000/- 30,000/- POSSESSION 10% *Premium Charges will be applicable for Park View/Corner/East Facing flats *Parking will be allotted as per availability *Service Tax and Registry Charges will be applicable as per law *Prices mentioned are for a limited period and are applicable from 25th Dec, 2013 and can be changed at the discretion of the builder
OAKWOOD – Typical 2BHK Layout
OAKWOOD – Price Structure BLOCK OAKWOOD FLOOR 1 BHK 2 BHK 2 BHK 2 BHK 2 BHK 2 BHK 2 BHK (610 SQFT.) (Type-I) (Type-II) (Type-III) (Type-IV) (Type-V) (Type-VI) (700 SQFT.) (740 SQFT.) (810 SQFT.) (825 SQFT.) (830 SQFT.) (845 SQFT.) 6 TH 12,20,000 14,00,000 14,80,000 16,20,000 16,50,000 16,60,000 16,90,000 5 TH 12,40,000 14,20,000 15,00,000 16,40,000 16,70,000 16,80,000 17,10,000 4 TH 12,80,000 14,60,000 15,40,000 16,80,000 17,10,000 17,20,000 17,50,000 3 RD 12,80,000 14,60,000 15,40,000 16,80,000 17,10,000 17,20,000 17,50,000 2 ND 13,10,000 14,90,000 15,70,000 17,10,000 17,40,000 17,50,000 17,80,000 1 ST 13,10,000 14,90,000 15,70,000 17,10,000 17,40,000 17,50,000 17,80,000 Payment Schedule Other Charges 2BHK/1 BHK BOOKING RS. 51000/- External Electrification 35000/- WITHIN 30 DAYS OF BOOKING 15% Charges ON FOUNDATION 10% Club House Membership 50000/- ON PLINTH 10% AT FIRST FLOOR SLAB 15% Maintenance 40000/- AT THIRD FLOOR SLAB 15% Water Charges 30000/- AT FIFTH FLOOR SLAB 15% ON START OF BRICK WORK 15% BEFORE POSSESSION 5% • Premium Charges will be applicable for Park View/Corner/East Facing flats • Parking will be allotted as per availability • Service Tax and Registry Charges will be applicable as per law • Prices mentioned are for a limited period and are applicable from 25 Dec , 2013 and can be changed at the discretion of the builder
Penthouses @ Spring Valley DEW Spread over the 6 th and 7 th floor
Sky Duplex(WILLOW) – 3BHK with Lounge & Private Terrace 2212 Sq.Ft Lower Floor Upper Floor
Sky Duplex(PINE) – 3BHK with Private Terrace 1950 Sq.Ft Lower Floor Upper Floor
Sky Duplex(MAPLE) – 3BHK with Private Terrace 1705 Sq.Ft Lower Floor Upper Floor
Sky Duplex - Price Structure Base Price MAPL 3BHK PINE 3BHK WILLOW 3BHK (1705 SQFT) (1950 SQFT) (2212 SQFT) Rs. 36,95,000/- Rs. 41,95,000/- Rs. 32,95,000/- PAYMENT SCHEDULE Other Charges BOOKING Rs. 51,000/- ITEM 2BHK WITHIN 30 DAYS OF BOOKING 20% (In Rs.) EXT. ELEC. CHARGES 55,000/- ON FOUNDATION 25% CLUB HOUSE MEMBERSHIP 50,000/- AT SLAB CASTING 25% MAINTENANCE 60,000/- START OF BRICK WORK 10% WATER CHARGES 35,000/- START OF FINISHING 10% POSSESSION 10% *Premium Charges will be applicable for Park View/Corner/East Facing flats *Parking will be allotted as per availability *Service Tax and Registry Charges will be applicable as per law *Prices mentioned are for a limited period and are applicable from 25 Dec 2013 and can be changed at the discretion of the builder
Neighbourhood Details
We are Approved By
Our USP – Trust Factor
Contact: ABDL Homes, 6 th Floor, Aashima Corporate Zone, Aashima Mall, Hoshangabad Road, Bhopal (M. P.) 462026, Call: 0 755 – 4053200, 7869950201/220 Email: sales@asnanibuilders.com, Website: www.asnanibuilders.com
Recommend
More recommend