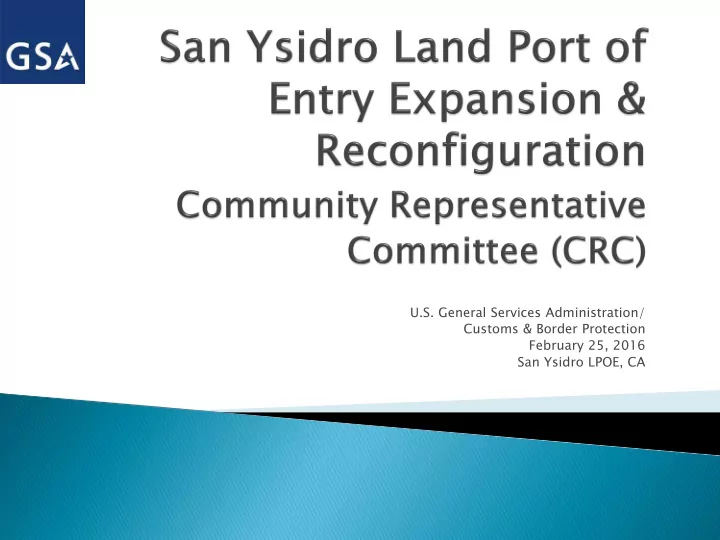

U.S. General Services Administration/ Customs & Border Protection February 25, 2016 San Ysidro LPOE, CA
San Ysidro LPOE Master Plan
San Ysidro LPOE Master Plan PHASE 1E VATC WEST PED
West Pedestrian Facility WEST PEDESTRIAN Design – Build Start Fall 2014 Design Completed Spring 2015 Construction Started Spring 2015 Construction completion June 2016 Plan for 10 NB Pedestrian processing lanes Plan for 2 SB pedestrian processing lanes POV return to US inspection area Pedestrian Repatriation processing Public Plaza Area
Transit Center PedWest
07/31/15 – WPB: Vapor Barrier Installation 07/30/15 – WPB: Sand Placement
Virginia Avenue Transit Center (VATC) VA Transit Center Concept Design Start Winter 2014 Concept Design Completed Spring 2015 Community Workshop June 04, 2015 Design – Build Start Summer 2015 Construction completion June 2016 VATC Plans to Accommodate: 4 Buses, 10 Taxi, 18 POV and 5 Pedicabs.
Phase 2 Improve NB/SB Pedestrian Through-put on East Side PHASE 2 – FUNDING Funded December 2014 PHASE 2 - SCHEDULE Design Start Fall 2015 Design completion Spring 2016 Construction Start Summer 2016 Construction completion Summer 2019
� Phase 2 ◦ Plan for 6 SB lanes pedestrian processing ◦ Plan for 20 NB pedestrian processing lanes. ◦ Pedestrian Plaza adjacent to Public Access ◦ Administrative Facilities ◦ Renovation/restoration of the Historic Customs House to include Southbound Pedestrian Processing
Phase 2 Proposed Construction – View from Northbound Pedestrian Shade Canopy
Phase 2 Proposed Construction – Approach to Main Pedestrian Building from Mexico
Phase 2 Proposed Construction – NB Pedestrian Processing
Phase 2 Proposed Construction – Looking South from the Pedestrian Plaza
Phase 2 Proposed Construction – Looking South Pedestrian Plaza Rendering
Phase 2 Proposed Construction – Public Entry North of the Pedestrian Building
Phase 2 Proposed Construction – View from Pedestrian Bridge Looking South
Phase 2 Proposed Construction – Looking Outside 2 nd Floor of the Historic Custom House
Phase 2 Proposed Construction – Looking Inside 1 st Floor of the Historic Custom House
Phase 3 Improve SB & NB Vehicle Through-put Design Start Summer 2014 Design completion Summer 2015 Construction Start Spring 2016 Construction completion Summer 2019
� Phase 3 ◦ Add 8 lanes of NB throughput and adds 15 NB inspection booths ◦ 10 SB lanes will significantly reduce queue length when CBP is operating its pulse and surge southbound inspections. ◦ Employee parking structure
Phase 3 Proposed Construction – Additional Primary Lanes / Secondary Inspection
Phase 3 Proposed Construction – Southbound Lanes
Phase 3 Proposed Construction – Southbound Lanes & Headhouse Building
Phase 3 Proposed Construction – Employee Parking Structure
Start of Phase 3
Phase 3 Completed
Recommend
More recommend