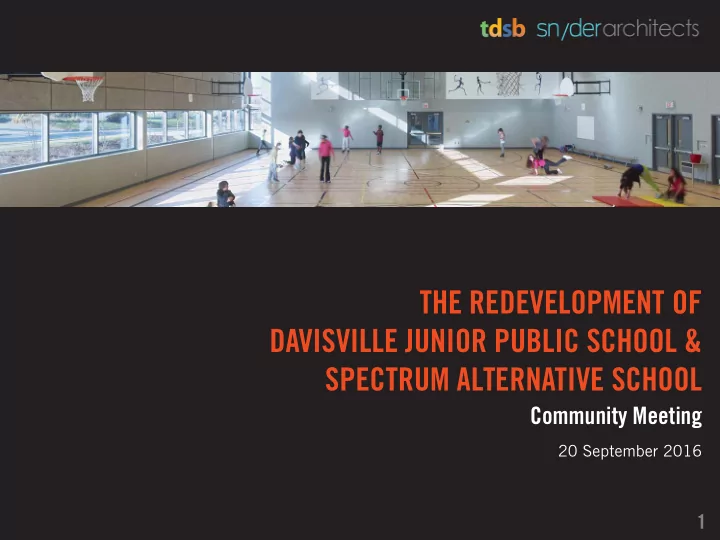

THE REDEVELOPMENT OF DAVISVILLE JUNIOR PUBLIC SCHOOL & SPECTRUM ALTERNATIVE SCHOOL Community Meeting 20 September 2016 1
AGENDA # ITEM ACTION 1.1 Welcome and Introductions Superintendent Ian Allison Trustee Shelley Laskin 1.2 Greetings from Elected Representatives Councilor Josh Matlow Background, Context, Senior Manager of Design 1.3 Design Principles, Next Steps David Percival Consultant’s Experience 1.4 Project Vision Snyder Architects Site-Facts, Parameters, Constraints 1.5 Feedback, Questions & Answers Superintendent Ian Allison 2
2012 LOCAL SCHOOL COMMUNITY DESIGN TEAM VISION To create a vibrant, sustainable, 21st Century school & community hub which: • Is fully integrated with the neighbourhood. • Provides an exceptional teaching and learning setting. • Provides a dynamic place for the community to connect with one another in quality open spaces and new community facilities. 3
2012 SCHOOL DESIGN PRINCIPLES BUILDING FORM & ORGANIZATION • Create a model school for 21st Century learning, including an early learning hub & grade 7&8 experiential learning lab for Spectrum. • Create an open, ‘porous’ and articulated built form of school facilities and green spaces. • Plan the school for a single phase of construction to minimize disruption and student displacement. • Design the school with fl exibility to respond to changing program needs. 4
2012 SCHOOL DESIGN PRINCIPLES SITE • Optimize open space to provide a playing fi eld. • Ensure access to sunlight during outdoor activities (i.e. recess, lunch & play times). • Provide consolidated, accessible and safe school yard that can accommodate a diversity of student needs. • Integrate open space with green terraces, courtyards and roofs. • Create open and welcoming access from Millwood Road. • Create a new face at Davisville Avenue. • Open space to be an equivalent amount to existing open space. 5
2012 SCHOOL DESIGN PRINCIPLES CIRCULATION • Improve existing vehicular circulation around and to the site while ensuring safety and security throughout the school yard. • Provide safe and convenient locations for bus loading and passenger drop-off/pick-up. • Ensure a continuous north-south linear park through the site to allow pedestrian circulation linking Davisville Ave & Millwood Rd. • Connect pedestrian circulation to the network of open space north and south of the site. 6
2016 PROJECT FUNDING • Nov 2015 – Ministry of Education (EDU) funding approval to construct a replacement school for Davisville JPS & Spectrum Alternative. • Sept 2016 – EDU funding approval for the Child Care Centre. • July 2016 – City Council approved a contribution to the project toward community hub components in the new school – 3rd gym, recreation offi ce, underground parking, 3 storey school premium. 7
CORE DESIGN TEAM Made up of: • Principal Farrelly and staff from the Board • Trustee • Superintendent of Education • Snyder Architects • Toronto Children’s Services • Parks Forestry and Recreation 8
CORE DESIGN TEAM • Develop several options for discussion. • Vet the options, and identify attributes of the options to be incorporated in the design. • Distill the options into one preferred option to recommend to the New School Review Team. 9
NEW SCHOOL REVIEW TEAM Made up of: • Principal • Trustee • Superintendent of Education • Snyder Architects • Davisville and Spectrum parents • Toronto Children’s Services • Parks, Forestry & Recreation • Community representatives 10
NEW SCHOOL REVIEW TEAM • Reviews preferred option. • Provides input to help inform the development of the design. • Signs off on the schematic design. 11
NEXT STEPS • Develop several options for discussion. • Vet the options, and identify attributes of the options to be incorporated in the design. • Distill the options into one preferred option to recommend to the New School Review Team. • Construction Start Summer 2018. • School Opening September 2020. 12
SNYDER ARCHITECTS INTRODUCTION 13
SNYDER ARCHITECTS SCHOOL EXPERTISE • 36 years of experience in K-12 design + construction. • Completed over 200 elementary and secondary school projects. • $228 million in school construction in the last 5 years. • Featured/Major contributor to Catapult Schools. 14
CONSTRUCTION MANAGEMENT EXPERTISE CONSTRUCTION ON OCCUPIED SCHOOL SITES GDHS REDEVELOPMENT – PHASING ST. CONRAD CES – PHASING 15
CONSULTANT TEAM Snyder Architects Senior Team Leadership Dedicated to this Project Doug Snyder Principal-In-Charge Avinash Garde Principal, Project Architect Rochelle Moncarz Senior Architect Anil Gokarn Principal, Construction Ellard Willson Engineering Ltd. | mechanical / electrical Kalos Engineering Inc. | structural Flora Designs Inc. | civil PMA Landscape Architects | landscape / arborist 16
PROJECT VISION NATURAL LIGHT AND TRANSPARENCY 17
PROJECT VISION MULTIPLE PATHWAYS TO LEARNING 18
PROJECT VISION VALUE OF COMMUNITY CONNECTIONS 19
PROJECT VISION A COOL PLACE WHERE KIDS WANT TO BE 20
SITE PARAMETERS 21
SITE PARAMETERS 22
SITE PARAMETERS 23
SITE PARAMETERS 24
SITE PARAMETERS 25
SITE PARAMETERS 26
SITE PARAMETERS 27
SITE PARAMETERS 28
SITE PARAMETERS 29
SITE PARAMETERS 30
SITE PARAMETERS 31
SITE CONFIGURATION 32
SITE CONFIGURATION 33
SITE CONFIGURATION 34
SITE CONFIGURATION 35
SITE CONFIGURATION 36
SITE CONFIGURATION 37
SITE CONFIGURATION 38
SITE PHASING 39
SITE PHASING 40
SITE PHASING 41
SITE PHASING 42
SITE PHASING 43
SITE PHASING 44
http://www.tdsb.on.ca/AboutUs/StrategyPlanning/CommunityInvolvement.aspx?id=131 45
Recommend
More recommend