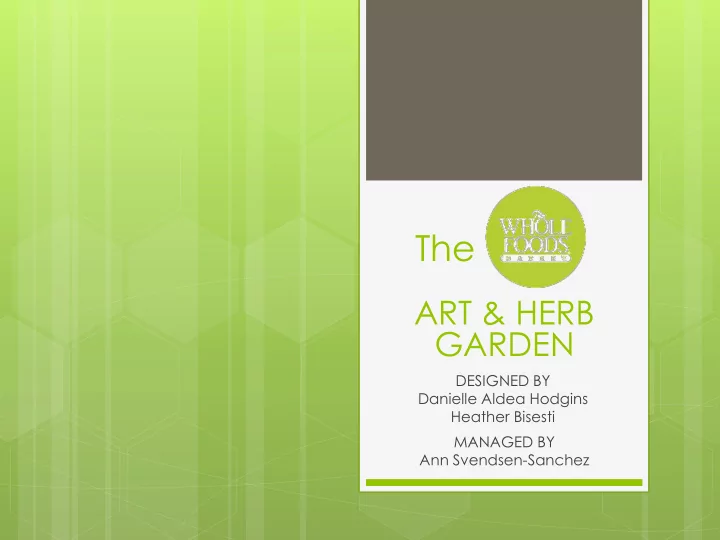

The ART & HERB GARDEN DESIGNED BY Danielle Aldea Hodgins Heather Bisesti MANAGED BY Ann Svendsen-Sanchez
PROJECT BACKGROUND Shasta’s Culinary Workshop a student operated cafe located in the Isabel C. Cameron Building. A branch of the Department of Health and Human Performance Organized by Ann Svendsen-Sanchez, culinary instructor and program coordinator Provides hands-on educational opportunities in nutrition and restaurant managment. Looking to expand to local food and horticultural educational oportunities Whole Foods Markets Grocer offered funding opportunities to local produce initiatives Shastas was awarded funding to create a local growing space. Connection to Art The space should be welcoming to both gardeners and garden guests, an artistic approach is desired
ARTIST BACKGROUND DANIELLE ALDEA HODGINS B.S. HORTICULTURAL ART B.F.A SCENIC DEISGN 10+ YEARS EXPERIENCE AS A FREELANCE ARTIST, TEACHING ARTIST, & CREATIVE ENTREPRENEUR 2 ND YEAR UNIVERSITY OF HOUSTON FINE ARTS MFA & ARTS LEADERSHIP MA GRADUATE HEATHER BISESTI B.S. ENGINEERING 3+ YEARS PROFESSIONAL ENGINEERING EXPERIENCE 1 ST YEAR UNIVERSITY OF HOUSTON FINE ARTS MFA & ELECTRICAL ENGINEERING PH.D GRADUATE
SITE PHOTOs
GARDEN PLAN
VERTICAL PLANTING ART WALL 42’W x 10’H (30’W x 10’ H) Aged Wood Textures Defines the garden space Horizontal Slat Structure Distressed paint techniques Establishes a visual design motif Feather and bird inspired design Watercolor, splashed paint look Creates additional growing Polygonal vertical planters Bright, bold, Jewel tone colors space
ARBOR SEATING
POTTING BENCH
STACKED PLANTERS
STRING ART WALL
PALLET FURNITURE Brightly colored Found boards & pallets Added growing spaces Seating and retreat for garden visitors
DECORATIVE BIKE RACK
GARDEN SCULPTURE Nest Dimensions Approx. 4 feet high Assemblage 30 to 33 inch egg height 5 feet Diameter Materials: Cement & Mortar Wire Armature Found objects Reclaimed tile & stone 1 /2” round steel 1 /4” round steel
SITE RENDERING
FUNDING & TIME LINE Funding Sources Whole Foods Grant Private Funding Sources Construction Timeline Structural Construction January-March Painting & Mosaic Detailing March-April Opening Mid May
Recommend
More recommend