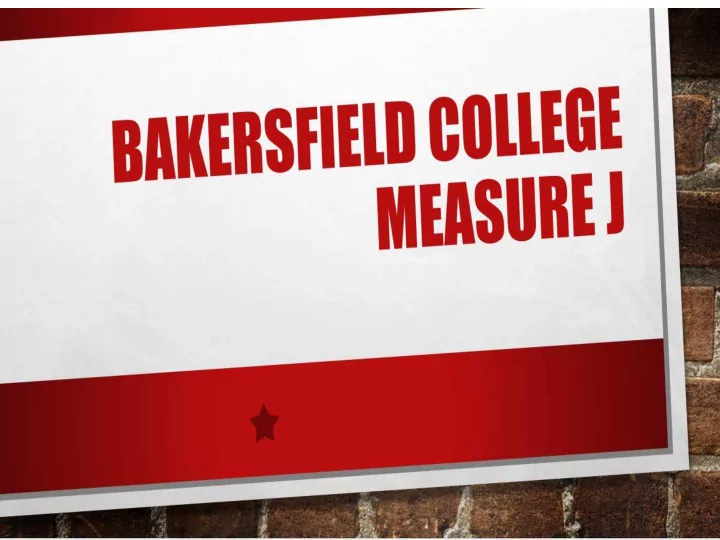

7. Welcome Center The 12 priority projects will occur 1. Veteran Resource Center This project seeks to create a “front door” This building will serve veterans both on and over a timespan of 6 years and will for the campus. The renovated building oƬ the campus. The project is currently in impact 3 campuses. will house various student services, design and will start construction soon. particularly those aimed at incoming The transformation of Bakersfield students. 2. ABC Building College centers around 10 priority This building will be the new campus center. projects. These projects are a 8. Center for Student Success The project is currently in design and will combination of buildings ranging from This project seeks to create a central start construction soon. academic to athletic, as well as some study and classroom area on the campus. site improvements such as parking. The 10 priority projects will occur over a 9. Delano Learning Resource Center This 3. Science & Engineering Building timespan of approximately 6 years and project is located on the Delano Campus This building is an all new academic facility will impact 3 campuses. and is a new facility that will consist of consisting predominantly of flexible lab space classrooms, a library, and offices. and classrooms. The following pages show an outline of the program for each priority project. 4. Agriculture Building Each page describes the vision for the 10. Arvin General Education Center This project is an academic area, consisting of associated department(s) or campus, This project will be located on the newly four separate, newly-constructed facilities: how the program ties into the established Arvin Campus. The new one Educational Master Plan, the College facility will consist of classrooms, a library, main building, a shop, and two greenhouses. need, and a brief overview of the types and offices. of spaces, their configuration, and how 5. Combined Gym & Field House this aligns with the total project cost. 11. Parking & New Entry to Campus This is a combined facility that houses Site improvements on the Panorama functions for both the gym and field house. It Campus, including a new surface parking is partially a renovation and partially new lot and a new vehicular entrance off of construction. Panorama Drive. 6. Memorial Stadium Upgrades 12. Public Safety Building This project is a series of updates to the A new facility on a new site that will be existing stadium and used by Law Enforcement and Fire/EMS a reconfiguration of the track and Field. for training and certification.
Recommend
More recommend