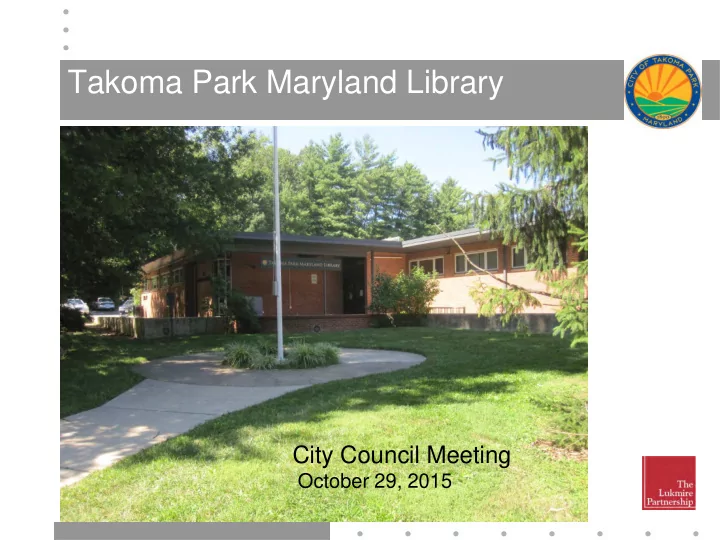

Takoma Park Maryland Library City Council Meeting October 29, 2015
Process • Develop a Program / Space Needs – Identify Services to be Offered & Community Needs – Establish Space Needs for Collections, Seating, Staffing • Prepare Alternative Floor Plan Layout Options • Identify Recommended Approach
Program for Takoma Park Library We Addressed : • 21st Century Library Trends • Community Expectations • Collections • Programs • Seating Capacity • Use of Technology • Library Staffing • Group Study & Meeting Rooms • Site Context
Visioning: Community Priorities- Functional Spaces
Space Needs Program
Condition of Library Library Exterior • Walls • Windows • Roof • Mosaic • Flood Wall
Condition of Library Interior • Code Issues • Finishes • Furnishing
Condition of Library Infrastructure • HVAC • Power • Lighting • Plumbing
Context
Exterior Character Parking Lot (West) Elevation Street (South) Elevation East Elevation Community Center Library Entrance Original Library Entrance
Existing Conditions Access Flood Wall Access Trees
Where & How can the Library be Expanded?
Floor Plan
Issues to Consider • Patron flow in Library – Collections/areas easy to find • Ability to house the collection • Sufficient seating • Visibility of Public Area by Staff • Staff Administrative Space • Connection to the Community Center – Resolve some existing circulation issues • Where is the Front Door ? – Is there one? – Does it matter? • Impact on the Landscape • Flood Wall • Image from the Street
Initial Options Considered 1. Re-Plan the 2. Expand toward 3. Expand & relocate Existing Library- Philadelphia Ave- Mosaic Wall – 9,314 SF 13,152 SF 13,780 SF Construction Construction Construction Cost = Cost= $1.4 M Cost=$2.3M $2.6 M Total Project Costs include construction cost plus other project costs estimated at 20% to 30% of the construction cost
Comments by Council after On- Site Meeting
Proposed Expansion Concept ( Expansion Areas in Yellow)
Proposed Expansion Plan Concept
Plan Circulation & Functional Relationship between community center and library
Plan
Character Sketch Arial illustrating new entry Canopies and Courtyard infill from Southwest
Character Sketch Arial illustrating new expansion from Southeast
Character Sketch View from Philadelphia Ave
Character Sketch View from Philadelphia Ave. Sidewalk
Character Sketch New Library Entry
Character Sketch New Library Entry
Character Sketch New Community Center Canopy
Character Sketch View to open Canopy Infill
Takoma Park Maryland Library Questions & Comments
Recommend
More recommend