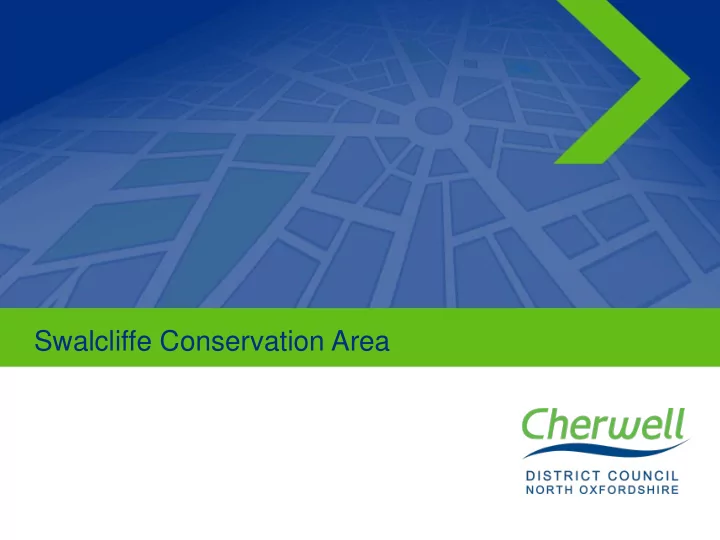

Swalcliffe Conservation Area 1
In attendance this evening: Cllr. Colin Clarke Lead Member for Planning Clare Mitchell Design and Conservation Team Leader Jenny Ballinger Senior Design & Conservation Officer
What is a conservation area? ‘An area of special architectural or historic interest, the character and appearance of which it is desirable to preserve or enhance.’
Why a Conservation Area Appraisal? Conservation Area Appraisals are material considerations in planning applications and appeals. A rolling programme of appraisals enables the Council to see if an area is suffering from inappropriate development. Defining the character enables people planning new buildings or extensions to understand the area they are building in. Identify ways to preserve the area’s unique character without preventing sympathetic alteration.
What is special about Swalcliffe? Swalcliffe is a well-preserved historic village, which lies in an unspoilt rural setting. The form is heavily influenced by is geographical location along a ridge of high land. The village lies in an archaeologically rich area surrounded by remains from Iron Age, Roman and medieval periods. There are a number of significant buildings including tithe barn, church and manor house.
Swalcliffe comprises 4 Village Character different character areas. Central Street lies on the road between Banbury and Shipston on Stour and contains the main historical monuments of church, manor, tithe barn and school. Rural Lanes have a distinctive informal character, developed in an ad-hoc manner. Swalcliffe Park is the parkland around the large house. Village Environments is the hinterland around the village.
Visual Analysis There is a strong building line along the principle road, but also along some of the rural lanes. There are positive views and vistas to both the north and south of the settlement. There are a number of characteristic stone boundary walls around the settlement. There are a number of important green spaces within the village including the churchyard and Swalcliffe Park as well as the surrounding village environments.
Evolution of the village: 1880s and modern OS maps The village has changed little in form and layout with just a handful of houses being added since the 1880s.
Proposed New Boundary:
Proposed amendments to the north boundary: The proposed boundary to the north of the settlement has been redrawn to include all gardens, paddocks and woodland are associated with the village. The area that is proposed for removal is in agricultural use.
Proposed amendments to the south boundary The proposed boundary extension to the south-west are to include the current extent of the settlement. The proposed boundary has been extended to include the parkland associated with Swalcliffe Park and still in the ownership of the school. 11
Local Heritage Assets 12
Local Heritage Assets 13
Article 4 Directions What is an Article 4 Direction? These can be implemented by the local authority to remove all or some of the permitted development rights. This does not mean that normal permitted development can no longer be carried out, but instead it must be subject to a planning application. Why use them? They can help prevent unsympathetic change to the character of a building or area. Article 4 Directions enables the local authority to retain some control over the design and detailing of the proposed development and to grant permission for appropriate alterations which will not harm the character or significance of the area.
Article 4 Directions: Properties 15
Article 4 Directions The directions cover changes to the front elevations. These may include: The removal of traditional boundary walls The removal of wrought iron fences and gates The removal or rebuilding of chimney stacks The replacement of doors Changes to roofing materials and the insertion of rooflights Erection of porches Erection of renewable technology including solar panels Replacement of rainwater goods and external drainage Erection of satellite dishes and other antennae/aerials Replacement of windows 16
Comments are invited on: The content of the draft appraisal. The proposed amendments to the boundary. Any assets or buildings that you feel are significant and should be suggested for inclusion on the register of local heritage assets. How to Comment: By filling in and returning a questionnaire available here today. By email: design.conservation@cherwell-dc.gov.uk By letter: Design & Conservation, Bodicote House, OX15 4AA
What Happens Now? Consultation until 17 th August 2016. All comments will be considered and a synopsis presented alongside the amended appraisal to the Lead Member. Residents affected by the alterations will be informed by letter. Appraisal published Winter 2016 and will be a material consideration in determining planning applications.
Thank you for listening Any questions? 19
Recommend
More recommend