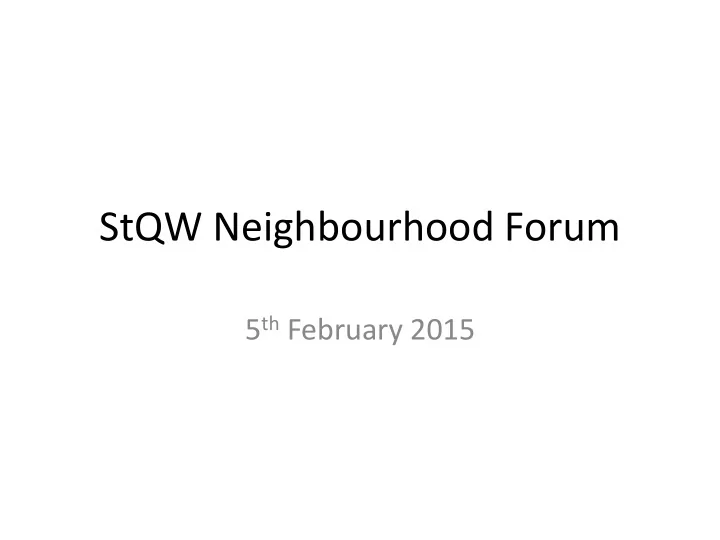

StQW Neighbourhood Forum 5 th February 2015
Agenda for this evening 1. Feedback on consultation on the StQW Draft Neighbourhood Plan 2. Land at Nursery Lane – update on proposed housing development 3. StQW policies for Latimer Road – building heights 4. Some ‘indicative votes’ after our discussion 5. Short update on Old Oak and Park Royal Development Corporation
Consultation on StQW Draft Plan • The consultation ran for 8 weeks, from December 1 st to January 25 th • Responses received from a total of 90 residents, businesses, statutory bodies and planning consultants – nearly all positive • Another long set of comments from RBKC, but movement from the Council on several issues • Next step is to finalise the Submission Version of the StQW Draft Plan for ‘Examination’
Nursery Lane – latest news • Silence from the developers since the exhibition of proposals in mid December • No explanation of who are Metropolis Property Ltd (Guernsey based company)? • No planning application submitted yet • Meanwhile the StQW Draft Plan begins to gather ‘material weight’ on planning decisions • RBKC now neutral on proposed Local Green Space designation – a change of stance • 545 signatures for ‘Save our Green Spaces ’
The Metropolis proposals
Proposed additional StQW Policy “Housing development on the three remaining original backlands of the St Quintin Estate (land north of Nursery Lane, land off Kelfield Gardens and land off Highlever Road) will not be permitted.” (This policy is the same as that in the Oxford Gardens CAPS document)
StQW policies for Latimer Road 8a De-designate the 4 sections that are a EZ 8b Allow residential use on upper floors within the current EZ office sections of the street 8c Allow retail and D class uses within the EZ sections (cafes, restaurants, nursery, gym etc) 8d encourage ‘creative industries’ 8e allow building heights on western side to increase to 14m (housing above Units 1-14)
Latimer Road – 4 sections form part of Freston Road/Latimer Road Employment Zone Western side of street was in LBHF until 1996 Street has always been a mix of housing and commercial buildings
Looking north up Latimer Road towards North Pole Road, around 1900. A ‘mixed use’ street with businesses and residential.
OFFICE AND BUSINESS UNITS AT SOUTHERN END STILL VACANT SPACE EVEN WHEN WORST OF RECESSION OVER
SOME OF UNITS 1-14 ADD NO LIFE OR FOOTFALL
Latimer Road Units 1-14 Built as 10 warehouses and 4 light industrial units in the early 1980s At a time when western side of road was in Hammersmith and Fulham A number have changed to office use How might they be redeveloped as commercial and residential above? Ideas from Mizzi Studios in next slides
Morelli building as a height comparison
Suggested revised policy 8e In order to restore the original urban form of the street, to allow increased building heights on the western side of Latimer Road subject to: i) Consideration of heights of nearby buildings which range from four storey at the southern end to two storey at the northern end, and taking account of building heights in LBHF ii) Meeting RBKC and national requirements on standards of daylight, sunlight, and visual privacy for occupants of new development and for occupants of existing properties affected by development iii) No harmful increase in the sense of enclosure to existing buildings and spaces and neighbouring gardens
Indicative voting For or against an additional StQW Policy 4b that housing development on the Nursery Lane site will not be permitted? For or against a revised version of Policy 8e on building heights in Latimer Road? For or against allowing insulated render on rear brickwork above ground floor? For or against a policy on ‘outbuildings’ in gardens, where scale exceeds PD limits?
Old Oak and Park Royal Development Corporation • this new body will go live from April 2015 • takes over planning powers from Brent, Ealing and Hammersmith and Fulham • London Mayor’s vision for 55,00 jobs and 24,000 homes • HS2 and Crossrail station, and an Overground connection at Hythe Road • rival development plans from QPR and CarGiant – more details to be revealed soon
How will the public be involved? • OPDC Board will have one rep from each Borough • Plus one business rep and on community rep • Community groups across 4 boroughs jave set up Grand Union Alliance • StQW Forum and Friends of Wormwood Scrubs involved
Recommend
More recommend