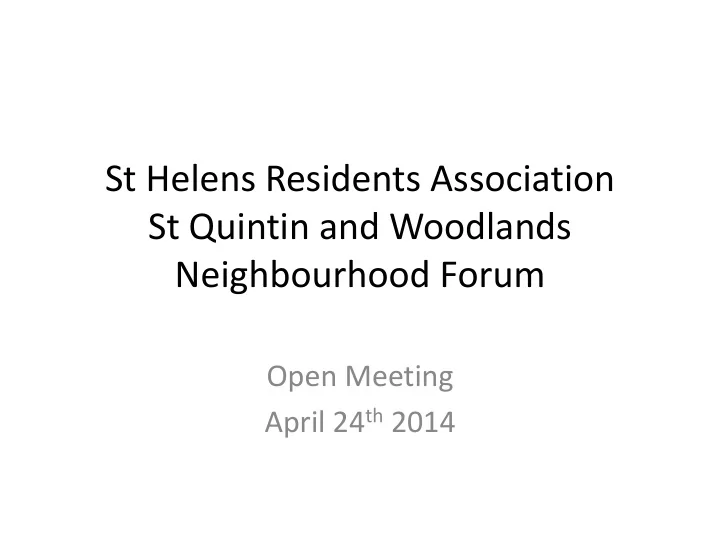

St Helens Residents Association St Quintin and Woodlands Neighbourhood Forum Open Meeting April 24 th 2014
Tonight’s agenda 1 Presentation on the proposed Latimer Road/Imperial West underpass 2 Conservation policies for the StQW Neighbourhood Plan 3 An idea for St Helens Gardens
Conservation policies for the Neighbourhood Plan
Oxford Gardens Conservation Area First designated in 1979, to cover the St Quintin Estate (the ‘red brick’ streets) Conservation Area Policy Statement updated in 1990 Conservation Area extended in 2002 to cover • streets between North Pole Road/St Quintin Avenue up to Dalgarno Gardens (inc Barlby) • Oakworth/Methwold/Hill Farm Roads
Why have conservation areas? Majority of people want heritage and quality of architecture/environment to be protected This is demonstrated by financial value that is added to property in conservation areas English Heritage/LSE 2012 study showed a premium of 9% on house values in CAs This starts dropping if the conservation area is ‘at risk’ through breaches of controls and policies Hence a collective benefit to an area from everyone heeding what is allowed/not allowed
Current planning controls RBKC Council operates policies on alterations and extensions to properties within all of its conservation areas. Main works controlled are roofs, dormers, rooflights, rear and side extensions, basements, boundary walls, hard surfaces at front of houses. ‘Permitted development rights’ do not apply in certain named streets – meaning that relevant alterations need planning permission.
Future planning controls RBKC has been updating its Conservation and Design policies New version will merge 2011 and older policies, and simplify the text. But no significant relaxation or changes in policy are proposed (apart from Basements). The StQW Neighbourhood Plan will allow us to modify policies to reflect our local context, if we want to….
50 basements approved to date on St Quintin Estate – mostly in last 2 years
Basements – RBKC new policy The council is not ‘banning basements’ but is strengthening grounds on which it can refuse In future basements should not • exceed more than one storey • exceed a maximum of 50% of each garden or open part of the site (80% currently) • have a good construction management plan and traffic management plan • ensure structural stability for neighbours • plus some other conditions
Suggestions for neighbourhood plan Based on responses to the StQW Survey, we are suggesting a number of modifications to current RBKC policies. These will be tested through consultation Where supported, will be included in draft Plan Plan will be voted on in local referendum 100% consensus on every issue not likely – people have differing views
Your initial views needed tonight…….. • Rear dormers (for loftrooms) • Rooflights • Painting front brickwork of houses • Front garden boundary walls and railings • Rendering of back walls (for insulation) • Side extensions • ‘Garden rooms’ and ‘studios’ in rear gardens
Rear dormers for loftrooms OK in all streets? Yes/No?
• Front rooflights ok in some/any streets Yes/No
Painting of ‘red brick’ facades (currently permissible) Yes/No?
Painting of facades in other streets Yes/No?
Front boundary wall/railings max 1.5m high Yes/No?
Front boundary wall/railings max 1.5m high Yes/No?
Front boundary wall/railings max 1.5m high Yes/No
Rendering of rear brickwork walls A means of improving energy efficiency of older houses. Yes/No?
Full width extensions with side infill. OK or not OK? Yes/No?
Side extensions 3m max height at party wall and 45 degree max roof Yes/No?
Limits on ‘garden rooms’ and ‘studios’ in rear gardens Yes/No?
Suggested StQW conservation policies Basic theme – protect front of houses, be more flexible at back • No painting of facades in ‘red brick’ streets • Front boundary walls/railings 1.5m max height • Rear dormers should be permissible to all roofs, design rules to be maintained (height/width) • No front rooflights • Side extensions - 3m max height at party wall, then max 45deg roof profile. • Full width back extensions should be permissible • Limits on ‘garden rooms’ and ‘studios’ (% garden?)
When might new policies apply? STQW management committee working on draft plan Hope to circulate a first version by end of May Initial consultation will be followed by 6 week statutory consultation Timeline for independent inspection and referendum depends on RBKC Meanwhile the council may start taking note of ‘emerging policy’ when deciding applications
An idea for St Helens Gardens How about using the street outside the church as pedestrian space at weekends? As is done each year for the St Helens Festival Traffic diverted to St Marks Road roundabout London Farmers Markets see potential for a market, if the road space were available. The section of street could be re-paved, and have ‘rising bollards’ to stop traffic? Consultation needed with residents/shops, RBKC
A traffic free St Helens Gardens at weekends – with a Farmers Market?
Recommend
More recommend