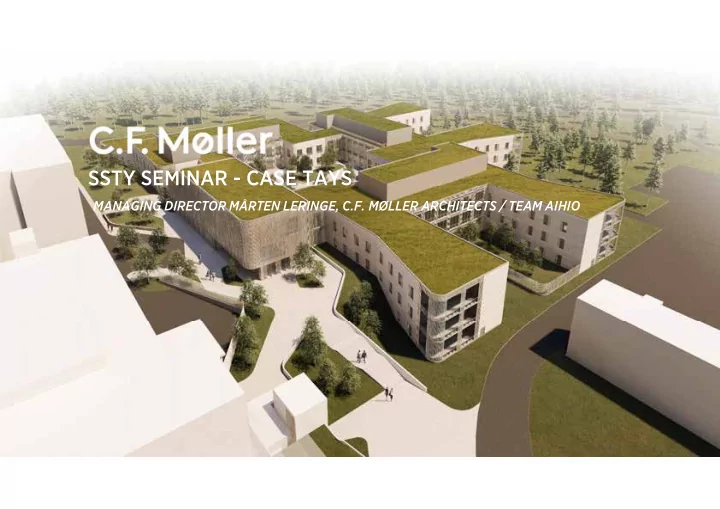

SSTY SEMINAR - CASE TAYS MANAGING DIRECTOR MÅRTEN LERINGE, C.F. MØLLER ARCHITECTS / TEAM AIHIO
PEOPLE & PLACES Alla projekt är unika - vi arbetar med entydlig holistisk designmetod Vi är en del av ett blandat team som består av 300 arkitekter, landskapsarkitekter, designers, urbanister och andra passionerade nördar. Vi är födda i en holistisk arbetskultur där vi fokuserar på stadens sammanhållning som utgångspunkt för en hållbar utveckling. Vi tror på värdeskapan- de och sociala projekt för byggnader och städer.
S-M-L-XL TEAM PLANNING COMMERCIAL HEALTHCARE HOUSING EDUCATION DESIGN LANDSCAPE
MAERSK TOWER UNIVERSITY OF COPENHAGEN 2010-2017 MIPIM Award – Best Healthcare Development 2018 WAF Award - Higher Education & Research 2017 • Projektpræsentation Panum
• Projektpræsentation Panum
HEALTHCARE – WORKING & HEALING ENVIRONMENT PHYSICAL ENVIRONMENT TECHNICAL ORGANISATION SOLUTIONS
• Projektpræsentation Panum
Akershus University Hospital – Pneumatic Dispatch / Vacuum Refuse System / AGV Goods Transports
ON EVIDENCE-BASED DESIGN
DANISH QUALITY FUND PROJECTS
LENGTH OF HOSPITAL STAY (2015), OECD
LENGTH OF HOSPITAL STAY (2014-2017), LATEST FROM OECD
EVIDENCE-BASED DESIGN DEMANDS A HOLISTIC APPROACH TO THE ARCHITECTURE OF HOSPITALS Will optimize for future needs of patients, relatives and staff Will result in faster healing processes, shorter duration of hospitalization, far more efficient operation and lower energy consumption during the lifetime of the hospital. In other words, it is cheaper for the taxpayer in the long run, to implement the newest knowhow today at a higher building cost.
EVIDENCE IN ARCHITECTURE-TERMS Scientific Meta-analysis EVIDENCE Evidence means PROOF Systematic reviews of Cohorte-studies To be working ”evidence-based” means, that Singular Case-control studies you are critically, systematically and explicitly KNOWLEDGE Case Series ensuring the application of the to-date best knowledge, onto a given issue Expert Evaluations Factual Updates Q: What is the to-date best knowledge …? User-analysis EXPERIENCE A: Research-based knowledge Best Practice Experience-based knowledge Interpretation and Choice Sense-based knowledge INTUITION Common Sense
THE EVIDENCE OF NATURE IN HEALING ARCHITECTURE Designproces = Building AND Landscape
Question: Does our design approach inadvertently cause the types of incidents that we seek to avoid?
BOREDOM VS ACTIVITY
DESIGN PRINCIPLES
OTHER EVIDENCEBASED KNOWLEDGE IN PSYCHIATRY ” The most important factor for recovery…” ONE PATIENT ROOM • (Ulrich et al., 2004; ulrich et al., 2008) PATIENT SECURITY Focus on patient rather than logistics, better sightlines • Workstation/storage close to patients DAYLIGHT Reduces depression, healing faster, working environment • NATURE – POSITIVE DIVERSION Reduces experience of pain, worry and stress. Access to • outdoor spaces
PSHP TAYS ADULT PSYCHIATRIC HOSPITAL
MASTERPLAN KAUPIN SPORTS PARK SOMATIC HOSPITAL NEW PSYCHIATRIC HOSPITAL KISSANMAA DEVELOPMENT AREA ACTIVE AND RECREATIONAL GREEN SPINE DEFINING AND ACTIVATING A LARGER PARK FOR RECREATION AND CONNECTING THE TAYS CAMPUS
PARADIGM SHIFT AN ATTRACTIVE HOSPITAL AS A "DESTINATION" PEDESTRIAN FRIENDLY CAMPUS "PLACES TO STAY" COMFORTABLE OUTDOOR SPACES MINIMIZETHE INFLUENCEOF TRAFFIC EMBRACE HEALTHY ACTIVITIES From a car-dominated hospital area to a campus with places for people
URBAN AND RECREATIONAL CONNECTIONS CITY CENTER KAUPPI SPORTS PARK KISSANMAA DEVELOPMENT AREA 8 | TAMPERE PSYCHIATRIC CLINIC – 2018-09-10 | C.F. MØLLER | AIHIO
p p p p p CAR FREE HOSPITALAREA CAR TRAFFIC A HEART FOR PEDESTRIANS ORGANIZE THE TRAFFIC AROUND THE RING ROAD
z SITE
WARD CONCEPT 1 unit + 1 unit = 1 ward
WARD LAYOUT 17 units put together: 3 wardvolumes around the garden Views of the park and forests Bringing nature to the hospital Diversity of outdoor spaces
SITEPLAN
THERAPY WALK RELAX MEETING MEETING THERAPY CAFÉ SPORT GYM
MATERIALS AND MEMORIES
MATERIALS AND MEMORIES
ENTRANCE SQUARE
ENTRANCE/ RECEPTION ATRIUM
COURTYARDS & PARK
THE INNER COURTYARD
MOVIE /SKETCHMODEL
KIITOS! WWW.CFMOLLER.COM
Recommend
More recommend