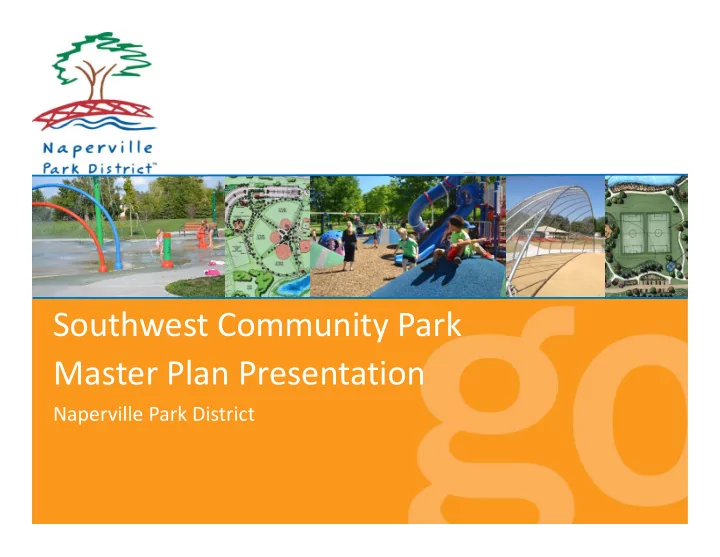

Southwest Community Park Master Plan Presentation Naperville Park District
Southwest Community Park Planning Process • Inventory & Site Analysis • Public Input Meeting # 1 – March 1, 2018 • Stakeholder Meetings – March 21, 2018 • Public Input Meeting # 2 – April 25, 2018 • Master Plan Updates • Park District Board Review – June 14, 2018 • Master Plan Adoption
Site Analysis The Core
The Core SOUTHWEST COMMUNITY PARK No Pedestrian Sidewalk Potential Secondary On North Side of Wolf’s Access Crossing Bike Trail & Pedestrian Main Vehicular Access Connection From Wolf’s Crossing Future Trail Connection to Virgil Gilman Regional Trail Connection to Tall Grass Greenway Vehicular, Bicycle & Pedestrian Access
Southwest Community Park Planning Process Public Meeting: March 1, 2018 Public Input
Southwest Community Park Planning Process Public Meeting: March 1, 2018 Public Input
Support Amenities Parking Restrooms Benches Picnic Tables Drinking Fountains Bike Racks Litter / Recycle Receptacles Storage
Southwest Community Park Planning Process Online Survey Feedback March 2-12, 2018 1,210 total participants Public Input
Southwest Community Park Stakeholder Feedback – March 21, 2018 Two Concept Plans Presented – Overwhelming Response for Concept A Priority Ranking:
Southwest Community Park Public Meeting # 2 – April 25, 2018 Draft Master Plan Presented Along with Ideas for Future Activity Center Facility
Southwest Community Park Public Meeting # 2 – April 25, 2018 Draft Master Plan Presented Along with Ideas for Future Activity Center Facility Public Meeting: 32 Participating Attendees in Integrative Poll On Line Survey: 884 Respondents Park Site Plan Priorities 1 Paved Trail Loop 2 Playground 3 Nature Area 4 Community Shelter/Picnic Pavilion 5 Challenge Cource/ Fitness Area 6 Splash Pad 7 Multipurpose Fields 8 Sled Hill / Multipurpose Hill 9 Baseball/Softball Fields 10 Amplitheater 11 Basketball 12 Tennis 13 Pickelball 0 2 4 6 8 10 12
Southwest Community Park Public Meeting # 2 – April 25, 2018 Draft Master Plan Presented Along with Ideas for Future Activity Center Facility Public Meeting: 32 Participating Attendees in Integrative Poll On Line Survey: 884 Respondents Indoor Aquatic Priorities 1 Indoor Splash & Play Zone 2 Indoor 8 ‐ Lane 25 Meter/Yard Competition Pool 3 Outdoor Swimming Pool 4 Indor Warm Water Therapeutic Pool 0 0.5 1 1.5 2 2.5 3 3.5
Southwest Community Park Public Meeting # 2 – April 25, 2018 Draft Master Plan Presented Along with Ideas for Future Activity Center Facility Public Meeting: 32 Participating Attendees in Integrative Poll On Line Survey: 884 Respondents Indoor Future Activity Center Priorities 1 Fitness: Cardio, Free Weights, Functional & Programs 2 Walk/Jog Track 3 Gymnasium: Basketball, Vollleyball & Other Court Sports 4 Indoor Plyaground 5 Group Exercise/ Dance Studios 6 Indoor Ice 7 Multipurpose Rooms 8 Gymnastics 9 Early Learning Classrooms 0 1 2 3 4 5 6 7
Southwest Community Park Master Plan
Future Activity Center Building
Trails and Paths 9400 Linear Feet of Trail = 1.78 Miles
Native Plantings
Native Area and Woodland
• Challenge Course • Fitness Equipment • Entry Area with Seating Challenge Course & Fitness Area
Activity Stairs Accessible Walk Look Out Point Sled Hill Multipurpose Hill
Ball Diamonds Fenced Outfields Skinned infields Lighted Multi ‐ Purpose 2 Fields: 210x330 Artificial Turf 2 Fields: 120x180 Natural Turf All Lighted Multipurpose and Ball Fields
• 2 Basketball Courts • 2 Tennis Courts • 1 Sand Volleyball 4 Pickleball Courts w/ • Shade Social Area Basketball, Pickleball, and Tennis
• 2 ‐ 5 Year Old and 5 ‐ 12 Year Old Equipment Poured in Place Rubber Surface • • Shaded Picnic Shelter Adjacent Playground
• Spray Features: Ground and Above Ground Spray Area with Fabric Shade • • Shaded Picnic Shelter Adjacent Splash Pad
Restroom Building
Community Shelter / Picnic Pavilion
Southwest Community Park Master Plan
Southwest Community Park Master Plan Phase I
Recommend
More recommend