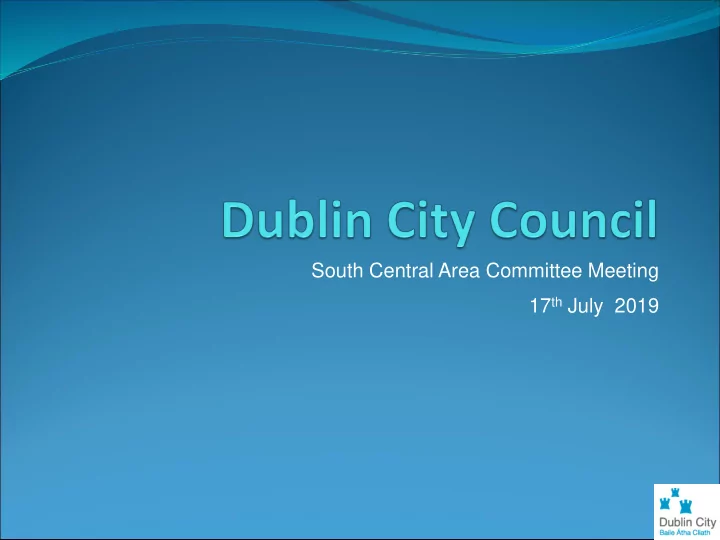

South Central Area Committee Meeting 17 th July 2019
Strategic Housing Development Application Reg. Ref : ABP-304686-19 Applicant: Jackie Greene Construction Limited Location: Lands immediately east of the Assumption National School, Long Mile Road, Walkinstown, Dublin 12 Proposal: Construction of 153 residential units with concierge and gym, 129 car parking spaces, 198 bicycle parking spaces. https://www.longmileroad.ie Website:
What has happened to date? Section 247 consultations with the Planning Authority Meeting was held on 23 rd November2018 Meeting with An Bord Pleanála 4 th April 2019 A n Bord Pleanála issued the Notice of Pre-Application Consultation Opinion Building Heights Contextual Elevations and Cross Sections Detailed Landscaping Plan Building Materials and Durability Mobility Management Strategy Housing Quality Assessment A Daylight/sunlight analysis Draft Construction management plan and draft waste management plan. On receipt of the application by DCC, all relevant internal departments were notified.
Site Location Subject Site
Development Description Summary Construct 153 residential units with a concierge and a gym in two apartment blocks and a duplex/maisonette blocks. New vehicular access from Longmile road 129 Car parking spaces, 5 motorbike parking spaces,198 secure bike parking spaces 5,126sqm of open space Landscaped car free, pedestrian and cycle route around the perimeter (to be used by emergency vehicles also) Esb substation and Plant rooms Boundary treatments and landscaping An Environmental Impact Screening Report is submitted
Proposed Development Building Height 3-6 Storeys Max Height: c. 19.175m Residential Mix 15no. Duplex/Maisonettes comprising 7no. 1 bed 8no. 2 bed 138 Apartments comprising 1no. Studio 54no. 1 bedroom 76no number 2 bedroom 7no 3 beds Access New vehicular access from Long Mile Road 4 Pedestrian access points from Long Mile Road
Development Plan – Zoning Objective Subject Site Use Zoning Objective- Z1 Sustainable Residential Neighbourhoods
Proposed Site Layout
Part V – 15 Units
Communal Amenity Space
Northern and Southern Elevations
Eastern and Western Elevations
Photomontages
Next Steps Public Consultation period ends 5.30pm 18 th July 2019 • • Elected Members comments at meeting will be summarised and sent to ABP with Chief Executive’s report • Further details of the application can be viewed at: www.longmileroad.ie • Guidance on SHD procedure on ABP website http://www.pleanala.ie/ Chief Executive Report due by 9 th August 2019 • An Bord Pleanála due to decide case by 3 rd October 2019 •
Go raibh maith agaibh
Recommend
More recommend