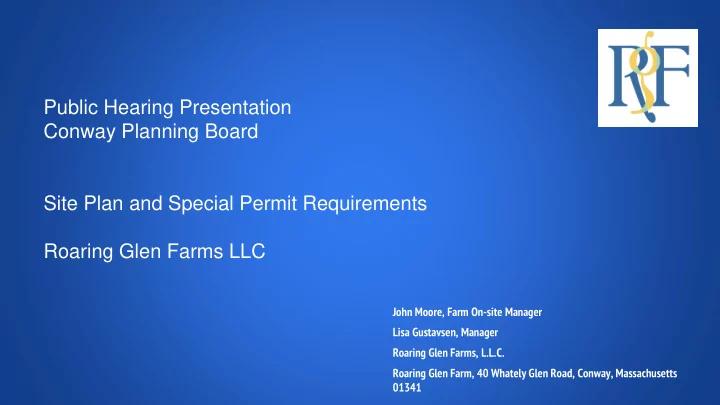

Public Hearing Presentation Conway Planning Board Site Plan and Special Permit Requirements Roaring Glen Farms LLC John Moore, Farm On-site Manager Lisa Gustavsen, Manager Roaring Glen Farms, L.L.C. Roaring Glen Farm, 40 Whately Glen Road, Conway, Massachusetts 01341
Presentation Outline Clarification of Purpose John Moore – 2 minutes Project Site Location John Moore – 5 minutes Site Plan Review Requirements Checklist Lighting and Security Jason Boutet , Avigilon Remaining Requirements John Moore, RGF Questions and Answers
Project Site Location ● Cultivation Site 1 – originally proposed 3/2019 – relocated at request of neighbors D. Scranton and G. Sullivan ● Cultivation Site 2 - current proposal, 11/2019 – see Exhibits 2.1/2.2 Outdoor Cultivation Outdoor Cultivation Site #2 Site #1 Hoop houses
Distances to proposed ME buildings or parking per 11.4b D=1,003 feet D = 841 feet D = 530 feet D = 552 feet D = 1,273 feet
Lighting and Security ● Security Technology Avigilon/Motorola ● Fencing – Redundant Design ○ Tri-wire Wildlife Fencing Virtual AI Thermal Imaging Fencing ○ ● Monitoring – 90 day recording ● 935 CMR 500.110 – Security Requirements for Marijuana Establishments ● No anticipated lighting requirements for outdoor cultivation; Surveillance system with thermal camera
Site Development, Permitting Standards A. Dimensional Requirements – 25 foot setbacks; B. Parking and Loading Requirements – onsite parking exists and complies with Bylaws Article 11.5.b and Section 34.1 compliance – presently existing parking for all persons commonly using premises, Sections 34.2 and 34.3 are N/A C. Site Screen Requirements – existing natural site screening of over 10 ’ wide of deciduous and evergreen; avg. over 50 ’ wide less than 6 ’ on center, taller than 5 ’ ; west of RB Road upper field access; D. Noise and Odor – Other than typical agricultural operations, no additional noise anticipated; odor will be mitigated through plant siting and available low odor plant selection where applicable; E. Hazardous Materials – none anticipated; a Hazardous Materials Management Plan is not anticipated with the use of organic cultivation materials only; SDS (aka MSDS) required onsite for all materials per 935 CMR 500.105 & 120 F. Driveways – No new driveways proposed
Site Development, Permitting Standards - continued G. Signs – No signage required or proposed; H. Cultivation – Secured area approximately 5.16 acres; Canopy less than or equal to 100,000 square feet; I. Energy Efficiency – Natural lighting in outdoor cultivation and solar collection 12 kwh Solar array for electricity – accordingly, no EE Plan submitted; J. Buildings – see Site Plan Exhibit 2.1; and High Tunnel and Pole barn Schematics - amendments K. Water Efficiency – Natural rainfall, rainwater collection , and drilled agricultural well – constant use monitoring for efficiency; L. Marketing – in compliance with 935 CMR 500.105 (4) Marketing and Advertising Requirements; M. Application
Project Background Roaring Glen Farms is seeking a MA Craft Marijuana Cooperative license (CMC) to enable us to grow up to 100,000 square feet of Canopy space of sun-grown, organic cannabis in a combination of outdoor and high tunnel/hoop house environments in Conway, Massachusetts. Objectives Start and grow immature/mature plants in high tunnels which ~4,900 square feet of canopy (area calculated in square feet and measured using identifiable boundaries); Outdoor cultivation of 75,000 square feet canopy (1.72 acres) ; and Build container / building space for processing (drying and packaging), storage, office, team lockers, employee break room, and comfort facilities.
High Tunnel Schematic
Pole barn Schematic
Special Permit Guideline Criteria Checklist A. Traffic – Approximately 4 seasonal employees (April – November); Waiver for Traffic Flow Study requested12/17/19. B. Drainage – Minimal land disturbance – permeable work area C. Noise – Other than typical agricultural equipment and activity noise on the 56 acre parcel, there is no additional anticipated noise generated by this project; D. Other Categories • Utilities and other Public Services: No additional burden to roads and/or town equipment anticipated • Qualities of the Natural Environment: There are no negative consequences anticipated to the Natural Environment due to the size of the parcel and proposed activity. E. Impact on Other Properties • In Massachusetts, home values go up F. Community Health • Positively impact revenues, HCA payments, local suppliers, employment
Questions
Distance from L. Anderson = 841 feet Distance from D. Scranton & G. Sullivan = 1,273 feet
Questions and Responses ● Planning Board Members Community Members ● Others ●
Abutter Parcel Map
Special Permit Protective Guidelines-Checklist A. Dimensional Requirements – 25 foot setback; B. Parking and Loading Requirements – onsite parking exists and complies with Bylaws; C. Site Screen Requirements – existing natural site screening of over 10 ’ wide of deciduous and evergreen; avg. over 50 ’ wide less than 6 ’ on center, taller than 5 ’ ; D. Lighting and Security – No anticipated lighting requirements for outdoor cultivation; Surveillance system with thermal camera E. Noise and Odor – Other than typical agricultural operations, no additional noise anticipated; odor will be mitigated through plant siting and available low odor plant selection where applicable; F. Hazardous Materials – none anticipated – organic cultivation materials only; G. Driveways – No new driveways proposed H. Signs – No signage required or proposed; I. Buildings – see Site Plan Exhibit 2.1and Schematics J. Cultivation – Secured area approximately 5.16 acres; Canopy less than or equal to 100,000 square feet K. Energy Efficiency – Natural lighting in outdoor cultivation and solar collection 12 kwh Solar array for electricity L. Water Efficiency – Natural rainfall, rainwater collection , and drilled agricultural well – constant monitoring for efficiency –
Recommend
More recommend