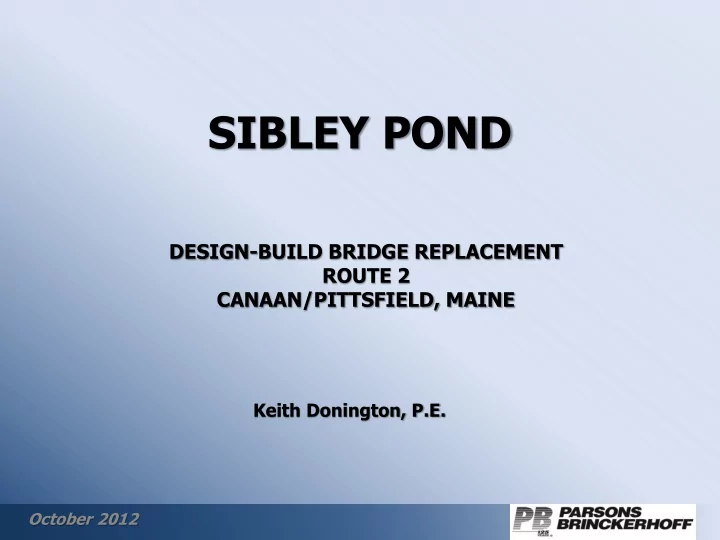

SIBLEY POND DESIGN-BUILD BRIDGE REPLACEMENT ROUTE 2 CANAAN/PITTSFIELD, MAINE Keith Donington, P.E. October 2012 1
Sibley Pond - Bridge Elevation 2
Bridge Open to Traffic November 2011 3
Bridge Highlights General: – Design-Build Project – Bridge designed and constructed in 15 months – Opened to traffic in November 2011 more than 10 months ahead of the owner set completion date of October 2012 – First design of PCI’s NEXT D (Northeast Extreme Double Tee Beam) with full depth integral deck – NEXT D and NEXT F were new beam sections developed by PCI New England in response to FHWA’s nationwide initiative for Accelerated Bridge Construction (ABC) – NEXT D - 8 inch full depth integral deck slab – NEXT F - 4 inch form deck w/CIP topping – NEXT D selected as faster to erect, less costly, improved durability, and perceived higher technical score for D/B 4
Bridge Facts Type of Bridge: – Highway Bridge – Stream/Pond Crossing Structure & Geometry: – No. of Spans 10 spans arranged in two 5-span continuous units and a single expansion joint located in the center – Continuity Spans continuous for LL and SDL – Span Length 79’ - 0” – Overall Length 790’ - 0” C.L. to C.L. of end abutments – Overall Width 36’ - 0” curb to curb – No. of Traffic Lanes 2 – Alignment /Skew Tangent /0 skew – Longitudinal Grade ± 1.0% with crown at center of bridge 5
Bridge Highlights Design & Construction: – Designed to AASHTO LRFD Bridge Design Specifications for HL-93 loading for all limit states except for Strength I – LL for Strength I Limit State is MaineDOT Modified Live Load consisting of the standard HL-93 Live Load with 25% increase in the design truck – Bridge designed to 100- year design life per owner’s project requirements 6
Sibley Pond - Site Plan 7
Design Parameters Substructure: Organic Silt Silty Sand / Silty Clay Silty/Gravely Sand Fine Sand Bedrock Subsurface Profile 8
Pile Driving Steel pipe piles for piers near the north abutment were driven from the old road during the first winter Remainder of the piles were driven by leapfrogging the pile driving crane from pier to pier, supported by temporary decking and temporary intermediate steel pile bents Pile Driving Operations 9
Intermediate Pier Bents Elevation of several pier bents Fixed pier bent 10
Design Parameters Superstructure: 11
Design Parameters Superstructure: 12
Design Parameters Longitudinal Joint detail: 13
PCI NEXT D Beam NEXT D Beam in casting bed NEXT D Beam with steel studs 14
PCI NEXT D Beam NEXT D Beam lifted Completed NEXT D Beams from casting bed 15
Beam Erection 4 – 79’ beams/ span erected using a custom gantry crane PB designed the gantry transverse support beam system Gantry lifted the beams from the transporter vehicle parked on the old bridge deck Transporter removed, steel rail beams inserted Gantry rolled sideways across the new piers on Hillman Rollers. Beams lowered onto the bearings Less costly and quicker than 2 crane pick 4 beams erected in an eight-hour shift turnaround time of 2 days per span Beam Erection Operations 16
Existing Bridge Conditions 17
Deck View 18
PCI NEXT D Beam Innovations: Ends of beams - no rebar or - strand projections allowed to clear legs of gantry crane For live load negative moment - continuity over the piers, mechanical couplers were detailed to field splice the splice bars between adjacent beams This layout required the - precaster to align the deck rebars from adjacent beams to tight tolerances Couplers for (-) Moment continuity at intermediate diaphragms 19
PCI NEXT D Beam Innovations: For positive moment continuity, - a special detail was developed for the bottom reinforcement using a steel end plate with ASTM A706 weldable rebar In shop, steel plate and rebar - assemblies were cast into ends of NEXT D forms In field, following removal of - the gantry rail support system, hooked rebars were field welded to the steel plates Couplers for (+) Moment continuity at intermediate diaphragms 20
Durability – 100yr Life Superstructure: NEXT D beams were selected by D/B team for best technical score as well as cost – considerations NEXT D has integral deck which is both precast and prestressed – Beams used a HP performance/self-consolidating concrete mix with 5.5 gals/CY calcium – nitrite corrosion inhibitor (DCI) 8,000 psi was specified by design but 10,000 psi concrete was consistently achieved by the – precaster CIP concrete construction was limited to only the curbs, longitudinal closure joints, and pier – continuity diaphragms HPC was also specified for all field-placed concrete along with 5.5 gals/CY of DCI – MMFX rebar specified in exposed bridge curbs and rail transition barriers – Deck protection: HP machine hot applied deck waterproofing with 3 inch minimum asphalt – overlay Only one expansion joint in 790 ft, located at high point, with semi-integral abutments at – ends Substructure: Concrete filled steel pipe piles are protected with a shop applied fusion bonded epoxy – coating system, extending from the top of the pile to 10 feet (3 meters) below the mud line 21
Acknowledgments Owner: – Maine Department of Transportation, Augusta, ME Contractor: – The Lane Construction Corp., Bangor, ME Engineer/Designer: – Parsons Brinckerhoff, Inc., Manchester, NH/Boston MA Precaster: J.P. Carrara & Sons, Inc., Middlebury, VT PCINE 22
Questions? 23
Recommend
More recommend