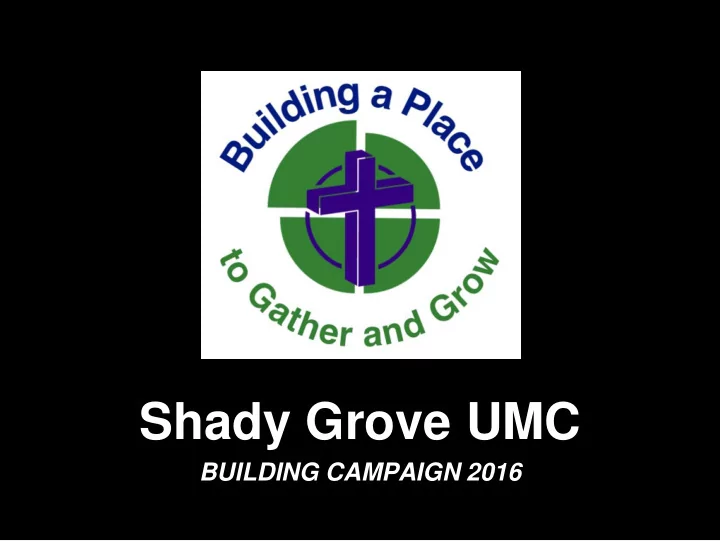

Shady Grove UMC BUILDING CAMPAIGN 2016
Shady Grove United Methodist Church welcomes, teaches, and helps all people to know and grow in Christ through • stewardship • worship • education • evangelism
" Look, I tell you: open your eyes and notice that the fields are already ripe for the harvest." John4:35 (CEB)
5-minute drive Age 0-19 34.8% Age 20-34 16.8% Ages 35-64 42.3% Ages 65+ 6.1% Projected Population 22.2% Growth next 5 years Population in our immediate area is growing among young families.
There are 6,717 households within a 5 minute drive from Shady Grove.
Why do we need to alter or add to our current facility?
Current facilities do not offer adequate gathering space for communication or fellowship.
Open campus style layout inhibits accessibility and security. Inadequate parking facilities.
Current fellowship hall is an inadequate space for contemporary worship service.
Opportunities to reach out to the growing community and offer them Christ
Church Council created a building task force: • Met with all areas of church life to determine needs and wants • Hired Huff Morris Architecture firm for guidance • Studied other church facilities • Developed master site plan for our church • Over three year process
Long Term Master Plan includes : gathering space Christian life center paved and enlarged parking larger worship center youth space music and arts space office wing
Long Term Master Plan $8-10 million Gathering space/indoor play area/renovated fellowship hall/bookstore/reception area Multipurpose Christian Life Center: stage/showers and toilets, recreational facility Worship center with 600 seats Worship balcony for youth space Second floor children's multipurpose room Administrative offices
Due to costs: project to be done in phases
Gathering space: connect existing buildings to enhance fellowship, communication, safety and access
Christian Life Center: multipurpose facility for contemporary worship drama/musicals mission outreach recreational ministries
Parking and access: enhance parking space and improve property access
$4.0-4.5 million • Gathering area • Closing in of walkways • Indoor play area • Upgrade parking • Life Center- multipurpose room, stage, showers, toilets • Music suite • Renovation of existing areas
Feasibility recap: the results of this November study indicated an opportunity for a very successful campaign. Directed by Horizons Stewardship
Church Conference Vote March 2, 2016
Recommend
More recommend