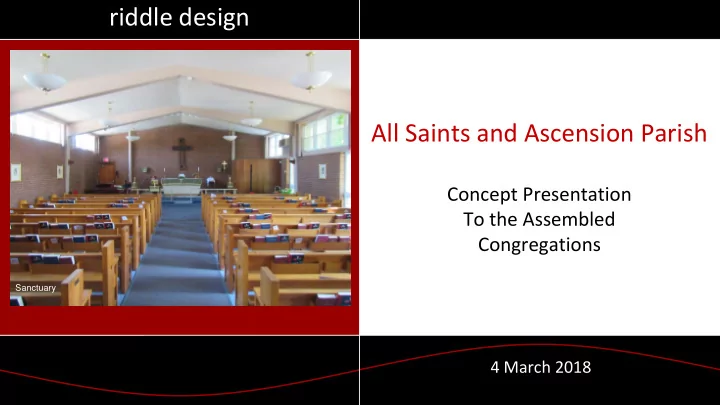

riddle design All Saints and Ascension Parish Concept Presentation To the Assembled Congregations Sanctuary 4 March 2018 `
High Priorities • Handicap Accessible • Provide drop off at entry Restroom at all levels • Provide covered • Make the entire drop off facility Accessible • Additional Front Entry • Possibly buy house Handicap parking across street • Improved kitchen • Add pew cushions functionality Priorities were set in a meeting on 15 October 2017 `
Medium Priorities • Make worship space • Bigger Sacristy flexible • Sunday School • Parish Hall for 250 Spaces • Energy efficiency • Building security Parish Hall • Bigger Kitchen with • More Storage serving line • Larger, more efficient offices Priorities were set in a meeting on 15 October 2017 `
Low Priorities • Improved and • Building technology (sound and separate food pantry space projection) • Outreach center • Ability to darken rooms with Baptismal Font • Immersion projection baptismal font • Add religious • Widen artifacts – stained sidewalk/improve glass access from street Priorities were set in a meeting on 15 October 2017 `
Site Plan Improvements Lucas and Hunt Road • Parking closer to Worship • Sidewalk away from Street Groveland Drive Florian Avenue • ADA Accessibility • Drop Off close to Parking • Possible covered drop off access `
First Floor Plan Improvements • Restrooms on same floor as worship • Elevator linking both levels Office Sanctuary • Safe second exit from Office sanctuary • Sacristy moved from Sacristy renovated Sanctuary • Enlarged Narthex T Narthex T `
Lower Level Floor Plan Improvements • Parish Hall seating for 120 T T • Improved Kitchen • Larger Food Pantry • Improved Entry Parish Hall Office • Elevator Access Kitchen • Storage Food Pantry Mech Storage `
Cost Opinion – Project Cost • Parking and Sidewalks $132,000 • Renovation $264,000 • Addition $450,000 • FF&E $124,600 Kitchen • Project Costs $84,600 • Contingency (15%) $152,280 • Total Proposed Budget $1,167,480 `
Next Steps • Vestry Approval • Schematic Design • Design Development • Cost Confirmation • Construction Documents Problems • Bidding • Construction `
Discussion • Questions • Comments • Queries `
Closing `
Recommend
More recommend