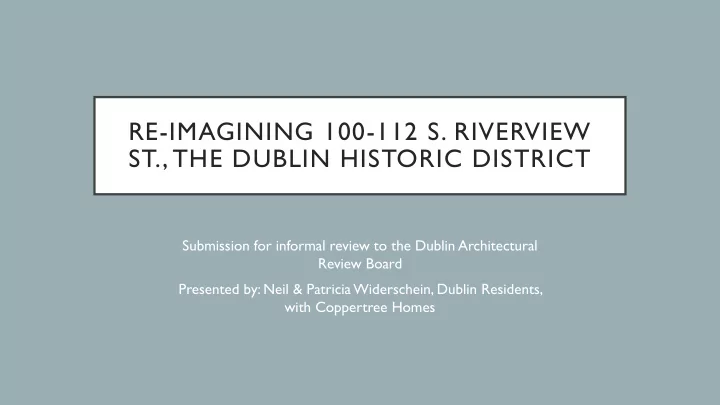

RE-IMAGINING 100-112 S. RIVERVIEW ST., THE DUBLIN HISTORIC DISTRICT Submission for informal review to the Dublin Architectural Review Board Presented by: Neil & Patricia Widerschein, Dublin Residents, with Coppertree Homes
THE CURRENT TWO-FAMILY STRUCTURE
THE CURRENT TWO-FAMILY STRUCTURE • Two family house licensed for rental • Built in 1966 - brick ranch design • 3409 total finished sq. ft. – 1709 sf above grade, 1700 sf below • Approximately 65’ wide by 27’ deep plus a 325 sf deck along the back
THE CURRENT TWO-FAMILY STRUCTURE • According to the tax records and visual examination there have been no significant renovations • Foundation – low course per the era prevents significant renovation into livable space, also appears to be crumbling • Lead paint, asbestos, and aluminum wiring will significantly affect the feasibility and cost of renovation • Home was not built for central air conditioning, only window units • Roof needs total replacement • Brick is deteriorating • All windows need to be replaced • Deck needs to be replaced • Home is divided into two rental units which would necessitate a wholesale change of the interior including all interior walls, ceilings, flooring, etc – essentially a new home
SIDE VIEW/BRICK ISSUES • Not constructed for central A/C • Example of foundation issues • Brick issues – the industry source we contacted has not been able to • Deck stair blocking basement identify the source of this but window suggest it may have neem an unsuccessful attempt to repair crumbling masonry or an organic issue.
DECK & WINDOWS DETERIORATED, WINDOWS PLACED AT GRADE
INTERIOR CONFIGURED FOR TWO APARTMENTS
ADJACENT HOMES - ACROSS
ADJACENT HOMES - ACROSS
ADJACENT HOMES – NEXT DOOR
ADJACENT HOMES – TWO LOTS AWAY
NEARBY HOMES – HISTORIC & NEW
OUR PROPOSAL: DEMOLISH & REBUILD • Demolish the existing two-family rental property • Build a single family home that significantly enhances the neighborhood and District. • Architecture that compliments, but doesn’t duplicate, the neighboring homes and respects the intent of the district • Scale that’s consistent with the existing footprint and neighboring homes • Materials that are natural and consistent with the Historic Residential District guidelines
CONSIDERATIONS FOR DEMOLITION MAYBE: No architectural and historic features significant to the character of the area. • The home is designated as “contributing” to the area and we question whether that was an accidental designation. YES: No reasonable economic use for the structure as it exists of as it might be restored, and no feasible and prudent alternative to demolition exits • This will require massive investment to convert this to a desirable single family home inclusive of raising the height to accommodate a livable lower level along with replacement of every major component of the home. The cost per s/f will dissuade any potential buyer resulting in a permanent two family structure. NO: Deterioration has progressed where it is not economically feasible to restore the structure and such neglect has not been willful. • It can be restored to an updated version of its current use. YES: The location of the structure impedes the orderly development, substantially interferes with the Purposes of the District, or detracts from the historical character of its immediate vicinity; or the proposed construction to replace the demolition significantly improves the overall quality of the Architectural Review District without diminishing the historic value of the vicinity or the District. • This will significantly improve the district.We have met with a number of neighbors who enthusiastically support the demolition and rebuilding of this property, especially in light of our intent to enhance the neighborhood and historic district.
INITIAL CONCEPT – FRONT ELEVATION WIDERSCHEIN FRONT ELEVATION DATE: SEPTEMBER 26, 2018 COPPERTREEHOMES.COM
INITIAL CONCEPT • Cottage style architecture featuring stone and wood in the tradition of the area • Ranch design with connector to garage, Main: 1885 s/f, Lower: 1435 s/f • Footprint: 27’ x 106’; Height: 23’ 10.25” • Possibility of making the main structure slightly wider and deeper depending on setback requirements to have reasonable driveway as a part of site plan • Seeking input from the Architectural Review Board on demolition and initial plan concept
INITIAL CONCEPT – MAIN FLOOR HALF WALL W/ PHANTOM SCREEN RETRACTABLE SCREENED DECK 16'-0" x 12'-0" CATHEDRAL CEILING 3030 WIC 6'-1" x 6'-10" MASTER SUITE GREAT HALL 15'-0" x 14'-0" KITCHEN DINING 12" STEP UP CEILING 17'-0" x 23'-0" 12'-8" x 16'-0" 11'-0" x 16'-0" (3) 8" CEDAR LAUNDRY WRAP BEAMS 9'-1" x 8'-4" WIC 3030 6'-1" x 6'-10" 4'-0" x 6'-0" ISLAND SERVING THREE CAR BUILT-IN GARAGE 32'-0" x 21'-6" 48"x60" CL BASE BENCH MUD 8'-2" PANTRY ROOM 8'-5" x 5'-0" 8'-5" x 5'-0" 16R UP AMERICAN STANDARD CL (5) SHELVES SEDONA TUB HOME DESK BUILT-IN POWDER 78" BOOT BENCH MGT COVERED PORCH 48" CENTER 14'-0" x 4'-0" WIDERSCHEIN FIRST FLOOR = 1882 S.F 10 FOOT CEILING DATE: SEPTEMBER 26, 2018 COPPERTREEHOMES.COM
INITIAL CONCEPT – LOWER LEVEL 106'-0" 33'-0" 9'-0" 9'-4" 16'-0" 17'-0" 21'-8" 10'-0" 12'-0" COVERED PATIO PIER FOUNDATION 16'-0" x 12'-0" 2'-0" CANTILEVER ABOVE 3'-6" 4'-6" 1'-0" CL SUITE 2 SUITE 3 SUITE 4 CL 39'-0" 11'-0" x 12'-0" 11'-0" x 12'-0" 11'-0" x 12'-0" 9'-4" CL CL REC ROOM FLEX 17'-9" x 21'-4" 12'-0" x 12'-9" 27'-0" 22'-6" UNEXCAVATED 6'-0" 4'-0" BATH UNFINISHED WET BAR 34"x48" BASE BATH 7'-2" 36" BENCH UNEXCAVATED 16R UP 2'-0" 2'-0" 2x4 TURNED ON SIDE 1'-0" 13'-0" 20'-0" 9'-0" 25'-0" 14'-0" 25'-0" 106'-0" WIDERSCHEIN FINISHED BASEMENT = 1435 S.F. 9 FOOT POURED WALL DATE: SEPTEMBER 26, 2018 COPPERTREEHOMES.COM
INITIAL CONCEPT - LOT PLACEMENT
THANK YOU Neil & Patricia Widerschein 7166 CoventryWoods Ct. Dublin, OH 43017 614-571-5197
Recommend
More recommend