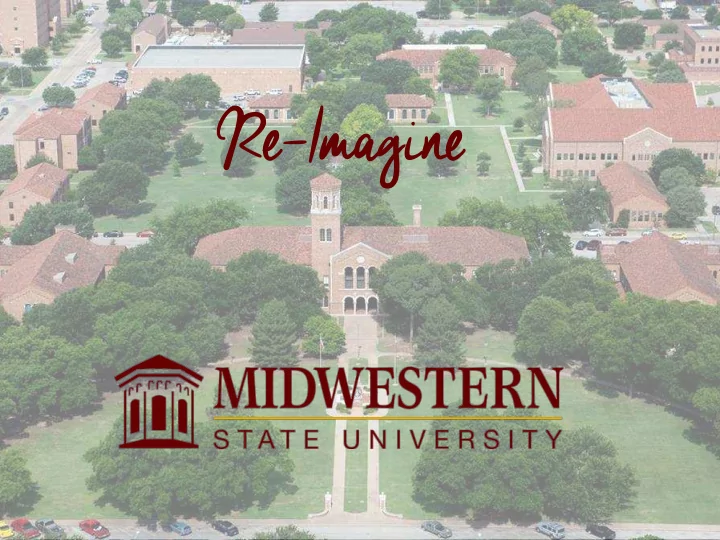

Re-Imagine
Re-Imagine Midwestern State Charting Midwestern State’s Future
Re-Imagine Midwestern State Support an outstanding learning environment Create a vibrant workplace for faculty and staff THINK GRADS : GROWTH, RETENTION, ACADEMIC EXCELLENCE AND DIPLOMAS
Re-Imagine Midwestern State
Vision Statement Re-Imagine Project Goals (per Dr. Johnston) • Health Science “Labs on Display” to attract potential students and the public to experience the HSHSC • Transparency between departments to promote Interprofessional understanding and collaborative learning • Provide activated teaming environments for students • Create collaborative lounge spaces that encourage cross pollination between disciplines
Vision Statement Re-Imagine Site Parameters • HSHSC Building will be one of the largest academic building on campus warranting an appropriate stature • Houses the largest College on campus • Respond to surrounding STEM precinct and encourage collaborative learning • Preserve green space around the HSHSC through verticality (allow the building to breathe) • Outdoor “Placemaking” to create a “destination place” for students
Vision Statement Re-Imagine Site Parameters • Provides “campus edge” along Louis J. Rodriguez Blvd. • Future Quad to the east with connectivity to Dillard, Bridwell (future One Stop Shop) and McCoy • “Gateway Building” for commuters once new parking lots to the north and west are completed • Parking for Dental Hygiene patients • “Front Door” on the non -campus side • Covered walkways provide cover, protection and human scale at the ground floor of the building
Vision Statement Re-Imagine Departmental Zoning • First Floor (highest volume of users) • Lobby Atriums • Student Collaboration & Lounge Space • Vertical Circulation • Dental Hygiene • Learning Stair • “See and Be Seen Area” (peer to peer space) • Food Kiosk • (1) 80 Person & (2) 18 Person Classrooms • Outdoor Classroom • Multi-purpose Events Space (opens up to Atrium) • Catering Kitchen • Public Restrooms
Vision Statement Re-Imagine Departmental Zoning • Second Floor (intermediate volume of users) • Nursing Simulation • Radiologic Sciences Labs • Respiratory Care Labs • Interprofessional (Collaborative) Operating Simulation Room • Classroom • Third Floor (intermediate volume of users) • Nursing Skills Labs • Classrooms • Student Collaboration/Lounge Space • Social Work Dept.
Vision Statement Re-Imagine Departmental Zoning • Fourth Floor (lowest volume of users) • Dean’s Suite • Faculty Offices (Radiologic Sciences, Respiratory Care & Nursing) • Student Collaboration/Lounge Space
Vision Statement Re-Imagine Vertical vs Horizontal Design • Four story building results in a smaller building footprint • Preserves green space for students • Allows the building to breathe amongst neighboring buildings • Provides a prominent building stature for the largest College on campus • Premium views for faculty offices will aid in the recruitment of hard to find health sciences faculty • Consider future vertical expansion to preserve precious land on campus while providing best views of the campus and the city of Wichita Falls
Vision Statement Re-Imagine “The Big Idea” • Laboratory Theatre concept creates excitement and encourages inter- professional cross-pollination of health professions students • Atrium floor functions as unifying collaboration lounge & lobby space • Glass enclosed elevators and grand staircase allow students, faculty and visitors moving through the building to experience health sciences • Exterior glazing markets the College of Health Sciences to students passing through the quad Respect the Past
Vision Statement Re-Imagine Who We are Designing For? • Millennials • Centennials/Gen Z (currently in high school) • Faculty & staff
Re-Imagine What MSU’s Competitors are Building Texas A&M Commerce Nursing & Health Science TRB Building
Re-Imagine What MSU’s Competitors are Building Stephen F. Austin State University STEM TRB Building
Re-Imagine What MSU’s Competitors are Building The University of Texas at Dallas STEM TRB Building
Re-Imagine What MSU’s Competitors are Building The University of Houston
MSU Campus Context Re-Imagine Legacy Buildings
MSU Campus Context Re-Imagine Legacy Buildings
MSU Campus Context Re-Imagine Recent Buildings on Campus
Site Plan Re-Imagine
Night Time View from the East View Re-Imagine
Night Time View from the East View Re-Imagine
View from View from Southwest Southwest Re-Imagine
View from View from Northeast Northeast Re-Imagine
View from View from the East East Re-Imagine
Laboratory The Laboratory Theatre Theatre Re-Imagine
Collaborative Laboratory Student Lounge Theatre Re-Imagine
First Floor Plan Re-Imagine
Second Floor Plan Re-Imagine
Third Floor Plan Re-Imagine
Fourth Floor Plan Re-Imagine
Penthouse Floor Plan Re-Imagine
Basement Floor Plan Re-Imagine
Building Section Looking South Re-Imagine
Creating a compelling message Re-Imagine for today ’ s Midwestern State!
Recommend
More recommend