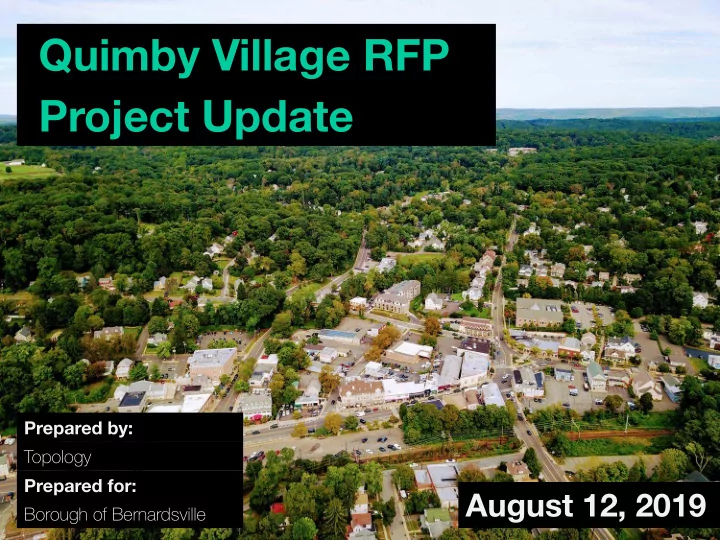

Quimby Village RFP Project Update Prepared by: Topology Prepared for: August 12, 2019 Borough of Bernardsville
Objectives Drone imagery Update the Council and community on the status of • the Quimby Village RFP . Discuss potential next steps for implementation. • 2
Agenda 1 Project Recap 2 RFP Submissions 3 Procedure + Next Steps 3
1. Project Recap 4
Background • Downtown Bernardsville has empty storefronts and limited architectural appeal or cohesiveness. It lacks retail and recreation activities to draw Drone imagery residents and visitors. • Property values of many homes in Bernardsville have declined substantially and sales have been sluggish. • The Downtown Revitalization Committee was appointed to identify the goals of residents and effectuate programs to improve downtown. 5
Background • Of respondents to a 2018 survey issued by the Committee: Drone imagery • 98% said downtown revitalization was important, very important, or extremely important • 94% said aesthetic appeal is a large or vital concern • 94% supported expanded additional outdoor activities • 61% supported more sit down restaurants • 59% supported adding more downtown parking 6
Background • Topology , a Newark-based planning and real estate consulting firm with experience in NJ communities like Drone imagery Morristown, South Orange, and Summit. • Retained by the Borough in August 2018 to study possibilities for Quimby Lane and prepare an RFP to gauge developer interest. • Worked with the Committee as a part of their ongoing efforts to improve Bernardsville’s core. 7
Study Area 8
RFP Overview RFP released on December 21 st • Amendments clarified items, adjusted the • due date, and noted that responses could include all or some of the area. Drone imagery Sets forth a vision of Quimby as a European • style village with open space, restaurants and retail, high quality residences, sophisticated design, and programming. Submission requirements included: • Amenities like a park + other public spaces • Developer + project team experience • Project design and program • Project finances • Affordable housing compliance • Projected tax revenue • 9 Plan for post office relocation •
Concept Design Drone imagery Concept design by Topology and Common Ground Design 10
Concept Design Drone imagery Concept design by Topology and Common Ground Design Concept design by graduate landscape architecture students at the University of Pennsylvania School of Design 11
2. RFP Submissions 12
Submission Overview Three responses received on July 1 st . • Advance Realty • AST • Drone imagery Melillo Equities + Claremont Development • Responses reviewed by Topology + the Committee. Review • considered: If the proposal aligns with the Borough’s goal to revitalize • downtown. Proposed amenities + public space • Design • Building program (unit count, parking, restaurant/retail space) • Completeness • Interviews conducted on July 18 th . • Updated submissions received on August 1 st . • 13
Advance Realty Developer Overview Bedminster based developer established in 1979 • Extensive experience in residential, commercial, and • Drone imagery industrial development. Completed projects all over the state including Jersey City, • Hoboken, Bound Brook, and Bridgewater Project architect, MHS, has completed projects in • communities like Morristown and Madison. Proposal Overview Proposal calls for 100 new residential units, underground • parking, and 6,000 SF of new retail/restaurant space Includes on site affordable units • Site plan includes network of open spaces in alignment with • RFP vision Proposal includes limited financial information • 14
Advance Realty 15
AST Developer Overview Lavallette based developer established in 1985 • Experience in residential development and public-private • Drone imagery partnerships Completed projects in Rahway, New Brunswick, and Howell • Project architect, DMR, has completed projects in • communities like Morristown and Montclair. Proposal Overview Proposal calls for 111 residential units, 3,400 SF of new retail, • and 328 parking spaces Includes on site affordable units • Two concepts contain different open space configurations, • both generally in alignment with RFP Proposal includes detailed financial plan • 16
AST: Concept 1 17
AST: Concept 2 18
Melillo Equities + Claremont Development Developer Overview Somerset County based developers established in 2012 + 2019 • Experience in residential development • Completed projects in Bernardsville, Westfield, and South • Drone imagery Orange Project architect, Minno & Wasko, has completed projects in • communities like Princeton and Rahway. Proposal Overview Proposal includes 96 new residential units, 109 new underground • parking spaces, and no net new retail/restaurants Includes on site affordable units • Proposal includes detailed financial plan • Proposes open space on north west side of Quimby • Proposal includes secondary plan proposing a public parking • deck Leverages properties already under developer control • 19
Melillo + Claremont 20
Melillo + Claremont Drone imagery 21
Melillo + Claremont: Plan B 22
Evaluation Criteria Developer experience + track record • Compliance with RFP • Public amenities • Drone imagery Required park, plaza, and pedestrian connections • Programming (events) • Restaurants + experiential retail • Parking • Compliant with affordable housing requirement. • Comports with but minimizes impact of flood plain regulations. • Increases tax base. • Collaborative approach to Public-Private Partnerships • Plan is responsive to vision set forth in public input sessions. • Minimizes Borough’s financial contribution + expresses • willingness to design and/or implement public spaces. Willingness to pay fair value for the purchase or lease of post • office site. 23
3. Outcomes + Next Steps 24
Findings + Next Steps Findings Experienced developers are interested in Bernardsville! • Developers believe in the Borough’s vision for downtown • Drone imagery revitalization! Public-private partnership will be key to realizing the vision. • Retail/restaurant uses will be the most challenging to attract. • Next Steps Additional due diligence on respondents and proposals • required. Regulatory process required in order for Borough to advance • the process to implementation. Rehabilitation? • Redevelopment? • 25
QUESTIONS/COMMENTS?
Recommend
More recommend