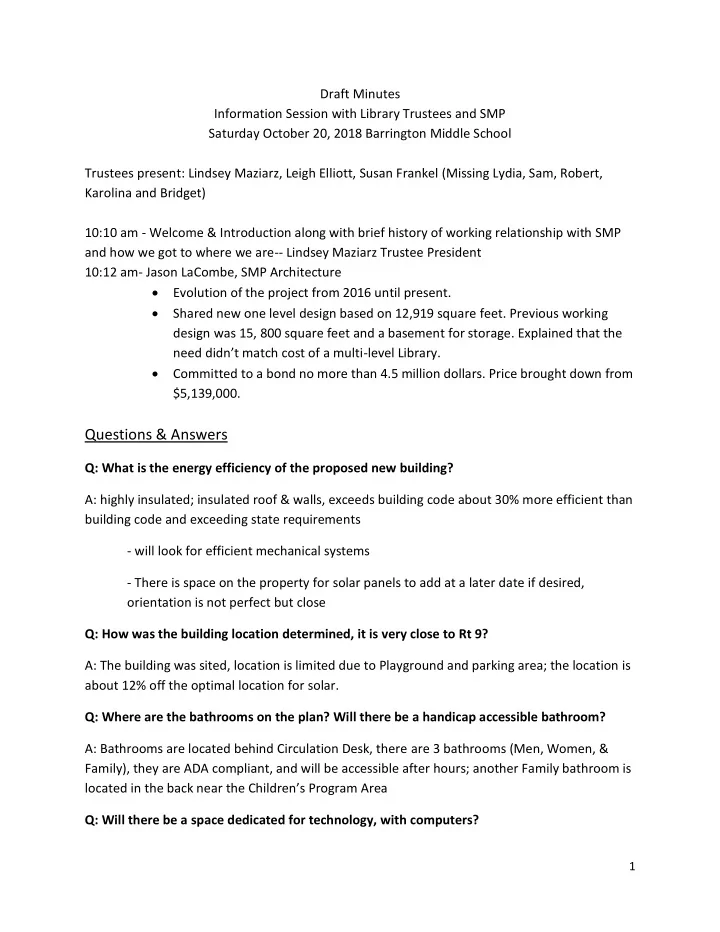

Draft Minutes Information Session with Library Trustees and SMP Saturday October 20, 2018 Barrington Middle School Trustees present: Lindsey Maziarz, Leigh Elliott, Susan Frankel (Missing Lydia, Sam, Robert, Karolina and Bridget) 10:10 am - Welcome & Introduction along with brief history of working relationship with SMP and how we got to where we are-- Lindsey Maziarz Trustee President 10:12 am- Jason LaCombe, SMP Architecture Evolution of the project from 2016 until present. Shared new one level design based on 12,919 square feet. Previous working design was 15, 800 square feet and a basement for storage. Explained that the need didn’t match cost of a multi -level Library. Committed to a bond no more than 4.5 million dollars. Price brought down from $5,139,000. Questions & Answers Q: What is the energy efficiency of the proposed new building? A: highly insulated; insulated roof & walls, exceeds building code about 30% more efficient than building code and exceeding state requirements - will look for efficient mechanical systems - There is space on the property for solar panels to add at a later date if desired, orientation is not perfect but close Q: How was the building location determined, it is very close to Rt 9? A: The building was sited, location is limited due to Playground and parking area; the location is about 12% off the optimal location for solar. Q: Where are the bathrooms on the plan? Will there be a handicap accessible bathroom? A: Bathrooms are located behind Circulation Desk, there are 3 bathrooms (Men, Women, & Family), they are ADA compliant, and will be accessible after hours; another Family bathroom is located in the back near the Children’s Program Area Q: Will there be a space dedicated for technology, with computers? 1
A: Computers will be located in the open area, also tucked in the Adult Area; specific details have not been worked out yet - Full WIFI will be available - Library may move toward making tabloids available - No decision yet about making headsets available - Suggestion: include large screen options - Suggestion: generate WIFI in the parking lot; many people use the Library’s WIFI during power outages Q: How will the construction be managed? And how was Construction Management team selected? A: Bauen Corporation was recently hired by the building committee. They interviewed three firms and selected Bauen for the project. They will work alongside SMP during the pre-vote phase and then bid out the actual work, there is open bid option for local contractors; SMP & Bauen have worked together on library projects in the past. Q: What is the purpose of the four floor-to-ceiling walls? A: The floor-to-ceiling walls can be used as display walls to help reduce noise; architectural display; they are also used for security for the adult-children area Q: Where are the quiet areas in the Library? A: The perimeter of the building is set up for quiet areas, set to be alongside windows with plenty of sunlight. Q: Is there room for expansion? A: The original 17,000 square foot Library was a space plan, it was never drawn up and it was based on 10 year old data - In the current plan, the stacks are sized to meet current and projected need and can get higher - Some of the space can get repurposed, if needed, such as the Adult Program Area - Physical additions would be difficult since the building set-backs are at the edge; can expand behind the bathrooms, otherwise could reduce some parking area 2
-remember that the current plan is roughly four times larger than the current Library space Q: What will the $4.5 million bond cover? A: Primarily the physical structure of the building. There is a 20% contingency built into the budget. Q: What is the seating capacity of the Programming room A: About 100 people, auditorium style, when dividers are open; about 60 adults for presentation; the number can change based on the configuration of the area, such as tables and chairs versus chairs only. Room does have a divider so can split it to make space smaller or to accommodate two programs running simultaneously. Q: How long will construction take? A: Roughly 10 months, preference is to start in October 2019 after the Recreation Department’s Summer Camp ends. Q: In what ways has the change in design influence space for seniors and community activities in the building? A: The Adult Program area is available with Library activities for adults taking priority; the building is designed to suit all ages with kids having their own area which opens up the other space Other suggestions – - make sure areas are flexible to evolve as the future needs change versus fixed stacks - consider space for small, informal meetings - consider areas for mixed age groups - would be good to have gender neutral bathrooms -where will historical items to placed, make a plan for this 3
Next information session with SMP and the Library Trustees will be held at BMS at 6:30 pm on November 8, 2018. Plan is to come back with even more evolution to design and to continue to take community input along the way. Minutes recorded by: Lindsey Maziarz, Melissa Huette, Susan Frankel and Leigh Elliott. 4
Recommend
More recommend