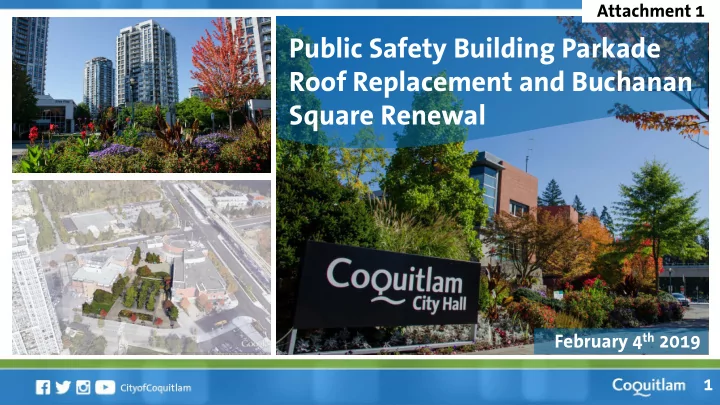

Attachment 1 Public Safety Building Parkade Roof Replacement and Buchanan Square Renewal February 4 th 2019 1
Agenda • Project overview • Design options • Option A – Base Design (like for like) • Option B – Enhance Lower Square • Option C – Enhance Lower and Upper Square • Optional ‘Q’ Landscape Feature • Cost implications • Next steps 2
Project Overview Lower-level Buchanan Square • doubles as the roof of the PSB parkade 23 years old, leaking, ongoing • repairs and restricted use Building Component • Replacement project shared 1/3 with Port Coquitlam Opportunity for enhanced • more functional and engaging space restoration 3
Guelph Market Square City of Burnaby Sample Public Spaces Eugene City Hall Guelph City of Richmond Guelph City Hall City of Surrey 4
Option A Like for Like Restoration Better defined public • square Improved seating • opportunities More open and flexible • Concentrated pockets of • plantings and seating with lighting 5
Option A 6
Option B Upgrade to the Lower Plaza More welcoming and functional • • New furnishings - benches, picnic tables & large ‘harvest’ table • Timber seat steps along the northeast edge • Center grass lawn softening and inviting Pole lighting for ambiance and • character 7
Option B 8
Option C Upgrade to the Lower and Upper Plaza Option B improvements plus • Enhanced transition and • connection between the upper and lower plazas Seat wall and stairs • connectivity Enhanced hard and soft • landscaping and furnishings linking the spaces More flexible and engaging • 9
Option C 10
Option C 11
Optional ‘Q’ Feature With Option B or C 12
Cost Implications • Option A – “Like for Like” • approved budget (2016): $2 M • class B Estimate (2019): $2.5 M • cost shared with Port Coquitlam • Option B – Lower Plaza Enhancement • class C Estimate (2019): $3 M • Option C - Lower & Upper Plaza Enhancement • class C Estimate (2019): $3.5 M • Schedule • design: February - May • construction: July - October 13
Next Steps Council preferred restoration plan • Additional funding allocation for base • roof restoration component Design completion and permitting • Final design and cost report back prior to • tender 14
Recommend
More recommend