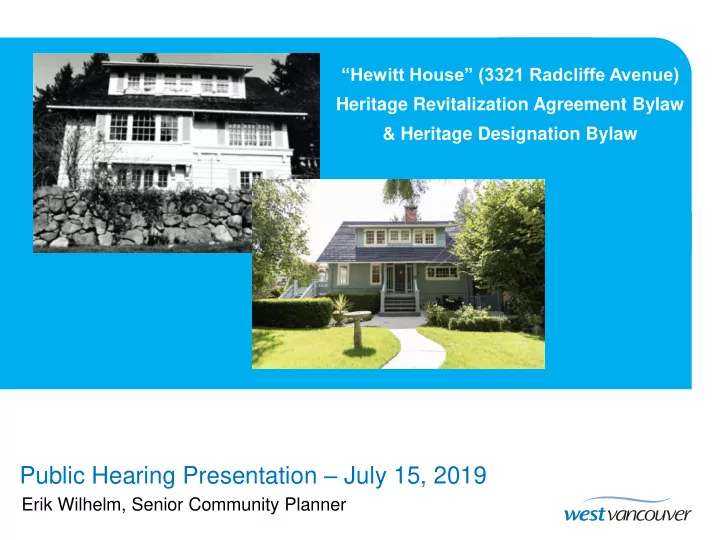

“Hewitt House” (3321 Radcliffe Avenue) Heritage Revitalization Agreement Bylaw & Heritage Designation Bylaw Public Hearing Presentation – July 15, 2019 Erik Wilhelm, Senior Community Planner
Subject Property 6,587 ft 2
Hewitt House – Background & Overview • Built in 1924 • Built by George H. Hewitt • First permanent residence in West Bay • Example of 1920s craftsman cottage • Nominated to be on Heritage Register Hewitt House circa late 1920s Looking southward
Hewitt House – HRA Proposal HRA would vary the lot area, lot width, setbacks, FAR, Pedestrian parking and site coverage to: Easement Area 1. Enable the property to be subdivided; 2. Retain the Hewitt House as a municipally designated heritage building; and 3. Allow construction of new single family dwelling Lot 1 – Highlights (Hewitt House) Residence: Retain and protect “Hewitt House” Lot Area: 410.9m 2 (4,423 ft 2 ) Total Floor Area: 269.2m 2 (2,898 ft 2 ) Floor Area Ratio: Approx. 0.66 (on new lot) Parking: Offsite (Marine Drive w. easement) Lot 2 – Highlights (Lade/Bilson): Residence: New “Lade/Bilson Residence” Lot Area: 201.7 m 2 (2,171 ft 2 ) Total Floor Area: 144.6 sq. m. (1,557 sq. ft.). Floor Area Ratio: Approx. 0.72 (on new lot) Parking: Offsite (Marine Drive)
Heritage Advisory Committee (HAC) March 5, 2019 – Initial review necessitated landscape and architectural adjustments May 8, 2019 – HAC supported proposal after adjustments Original Proposal presented to HAC Revised/Current Proposal presented to HAC
Revised Landscaping 18.1 ft. (Sidewalk Edge) • Dedicated flagstone entrances 6 • Semi-private Marine Drive 4 3 • Improved outdoor area for cottage • Increased tree buffering to the east & south • Enhanced privacy between backyard 2 Proposed 1 Front yard setback concerns: • Increased setback between the buildings • Distance from sidewalk creates semi-private space • 43 ft. Similar garage setbacks in neighbourhood (Building Face)
Conclusion – HRA & Heritage Designation Bylaws Public Information Meeting Held Friday June 12 th at the Hewitt House • • Aligned with OCP objectives to retain, protect and revitalize heritage assets within the community • Allows for subtle and diverse infill development • Retains the character and scale of the West Bay neighbourhood
Thank You! Questions?
Lade/Bilson Residence - Design
Recommend
More recommend